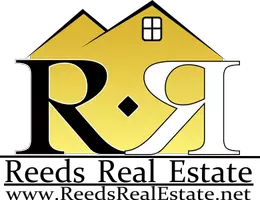$301,500
$315,000
4.3%For more information regarding the value of a property, please contact us for a free consultation.
3 Beds
2.5 Baths
1,466 SqFt
SOLD DATE : 06/30/2025
Key Details
Sold Price $301,500
Property Type Townhouse
Sub Type Townhouse
Listing Status Sold
Purchase Type For Sale
Square Footage 1,466 sqft
Price per Sqft $205
Subdivision Amhurst
MLS Listing ID 10583685
Sold Date 06/30/25
Style Townhouse
Bedrooms 3
Full Baths 2
Half Baths 1
HOA Y/N No
Year Built 1993
Annual Tax Amount $2,534
Lot Size 5,157 Sqft
Property Sub-Type Townhouse
Property Description
THIS is Townhome Living at its finest! This END UNIT in the Court offers SO much great space, both inside & out. As soon as you enter the Living Room with Laminate Flooring & the Vaulted Ceiling, you're going to know you're Home. The Kitchen has been reimagined & useful space has been expanded with ADDITIONAL Custom Cabinets featuring Butcher Block Counters & under cabinet lighting, There are (4) Bedrooms & You have (2) Primary Bedroom options, (1) on each floor with (1) having a 1/2 Bath ensuite & the 2nd Level hosting a Full ensuite. Yard Space? Oh yeah, this Home does that! Enjoy an incredible Deck with Pergola, Steel Planters, a Barn Door Style Shed, & room to enjoy a YARD! With quick access to Town Center, Outlet Shopping, an array of Dining cuisine, & the FUN of Shore Drive, this one has you covered! Contact me for a list of all the features & your private tour! This is what you've been waiting for...it's here...you deserve it...Welcome Home!
Location
State VA
County Virginia Beach
Area 41 - Northwest Virginia Beach
Zoning A12
Rooms
Other Rooms 1st Floor Primary BR, Breakfast Area, Foyer, PBR with Bath, Pantry
Interior
Interior Features Cathedral Ceiling, Fireplace Wood, Scuttle Access, Walk-In Closet
Hot Water Electric
Heating Heat Pump
Cooling Central Air
Flooring Carpet, Laminate/LVP, Vinyl
Fireplaces Number 1
Equipment Cable Hookup, Ceiling Fan
Appliance Dishwasher, Disposal, Dryer Hookup, Microwave, Elec Range, Refrigerator, Washer Hookup
Exterior
Exterior Feature Corner, Cul-De-Sac, Deck, Gazebo, Storage Shed
Parking Features Garage Att 1 Car, 2 Space, Driveway Spc, Street
Garage Spaces 188.0
Garage Description 1
Fence Back Fenced, Privacy, Wood Fence
Pool No Pool
Waterfront Description Not Waterfront
Roof Type Asphalt Shingle
Accessibility Handheld Showerhead, Main Floor Laundry
Building
Story 2.0000
Foundation Slab
Sewer City/County
Water City/County
Schools
Elementary Schools Diamond Springs Elementary School
Middle Schools Bayside Middle
High Schools Bayside
Others
Senior Community No
Ownership Simple
Disclosures Disclosure Statement, Pet on Premises
Special Listing Condition Disclosure Statement, Pet on Premises
Read Less Info
Want to know what your home might be worth? Contact us for a FREE valuation!

Our team is ready to help you sell your home for the highest possible price ASAP

© 2025 REIN, Inc. Information Deemed Reliable But Not Guaranteed
Bought with 1st Class Real Estate Integrity
"My job is to find and attract mastery-based agents to the office, protect the culture, and make sure everyone is happy! "

