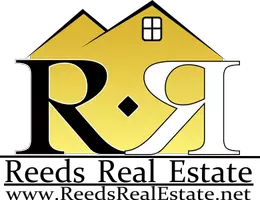$370,000
$360,000
2.8%For more information regarding the value of a property, please contact us for a free consultation.
3 Beds
2 Baths
1,282 SqFt
SOLD DATE : 06/05/2025
Key Details
Sold Price $370,000
Property Type Single Family Home
Sub Type Detached
Listing Status Sold
Purchase Type For Sale
Square Footage 1,282 sqft
Price per Sqft $288
Subdivision Ashby
MLS Listing ID 10577756
Sold Date 06/05/25
Style Ranch
Bedrooms 3
Full Baths 2
HOA Y/N No
Year Built 1998
Annual Tax Amount $1,808
Lot Size 0.360 Acres
Property Sub-Type Detached
Property Description
This charming, comfortable ranch-style home offers affordability w/desired amenities & convenience just minutes from the JRB. This home makes smart use of space with an open living area, a functional kitchen, which flows seamlessly into the living area, and well-sized bedrooms. The primary suite includes a private bath, which was completely remodeled April 2021, while the other two bedrooms share a full hall bath. New hardwood flooring was installed in April 2023. A new, 30 yr architectural roof was installed in July 2020. A manageable yard keeps maintenance low, & the location is unbeatable - near shopping, dining, and major routes. This is a fantastic opportunity for first-time buyers, downsizers, or investors looking for value in a prime spot. Don't miss this rare opportunity to live in desired Ashby, where homes don't become available very often.
Location
State VA
County Isle Of Wight County
Area 65 - Isle Of Wight - North
Zoning SR
Rooms
Other Rooms 1st Floor Primary BR, Breakfast Area, Foyer, PBR with Bath, Pantry
Interior
Interior Features Fireplace Gas-natural, Fireplace Wood, Scuttle Access
Hot Water Gas
Heating Nat Gas
Cooling Central Air
Flooring Carpet, Wood
Fireplaces Number 1
Equipment Cable Hookup, Ceiling Fan, Gar Door Opener, Security Sys
Appliance Dishwasher, Disposal, Dryer, Microwave, Gas Range, Refrigerator, Washer
Exterior
Exterior Feature Gazebo
Parking Features Garage Att 1 Car, Driveway Spc, Street
Garage Spaces 340.0
Garage Description 1
Fence Back Fenced, Full
Pool No Pool
Waterfront Description Not Waterfront
View Wooded
Roof Type Asphalt Shingle
Building
Story 1.0000
Foundation Slab
Sewer City/County
Water City/County
Schools
Elementary Schools Carrollton Elementary
Middle Schools Smithfield Middle
High Schools Smithfield
Others
Senior Community No
Ownership Simple
Disclosures Disclosure Statement, Pet on Premises
Special Listing Condition Disclosure Statement, Pet on Premises
Read Less Info
Want to know what your home might be worth? Contact us for a FREE valuation!

Our team is ready to help you sell your home for the highest possible price ASAP

© 2025 REIN, Inc. Information Deemed Reliable But Not Guaranteed
Bought with A Better Way Realty Inc.
"My job is to find and attract mastery-based agents to the office, protect the culture, and make sure everyone is happy! "

