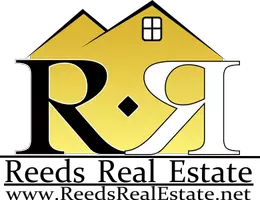$623,255
$639,990
2.6%For more information regarding the value of a property, please contact us for a free consultation.
5 Beds
3 Baths
3,047 SqFt
SOLD DATE : 06/06/2025
Key Details
Sold Price $623,255
Property Type Single Family Home
Sub Type Detached
Listing Status Sold
Purchase Type For Sale
Square Footage 3,047 sqft
Price per Sqft $204
Subdivision Beckwith Farms
MLS Listing ID 10574750
Sold Date 06/06/25
Style Traditional
Bedrooms 5
Full Baths 3
HOA Fees $30/mo
HOA Y/N Yes
Year Built 2024
Property Sub-Type Detached
Property Description
This home is UNDER CONSTRUCTION. Please contact the site agent for details of estimated completion. The Davidson offers 5 bedrooms, 3 baths, and a 2-car garage with a FIRST-FLOOR GUEST SUITE! Durable EVP flooring throughout the first floor main living areas. Upon entering, you'll find a home office with French doors off the foyer. The kitchen, complete with an island, pantry, quartz countertops, kitchen backsplash, stainless steel appliances, and LED recessed lighting, flows into a separate breakfast area and a spacious family room with gas fireplace for entertaining. A first-floor guest suite features a closet and an ensuite bath. Upstairs, the primary suite includes a walk-in closet and an ensuite bath with a luxury shower and double vanity. Bedrooms 2 and 3 have walk-in closets and share a Jack and Jill bath, while Bedroom 4 has a double-door closet. A loft area, full hall bath, and laundry room complete the second floor.
Location
State VA
County Gloucester County
Area 120 - Gloucester Point/Hayes
Rooms
Other Rooms 1st Floor BR, Attic, Breakfast Area, Foyer, Loft, PBR with Bath, Office/Study, Pantry, Porch
Interior
Interior Features Dual Entry Bath (Br & Hall), Fireplace Gas-propane, Primary Sink-Double, Pull Down Attic Stairs, Walk-In Closet
Hot Water Electric
Heating Electric, Heat Pump W/A
Cooling Central Air, Heat Pump W/A
Flooring Carpet, Ceramic, Laminate/LVP
Fireplaces Number 1
Equipment Gar Door Opener
Appliance Dishwasher, Disposal, Dryer Hookup, Energy Star Appliance(s), Microwave, Range, Washer Hookup
Exterior
Parking Features Garage Att 2 Car
Garage Spaces 460.0
Garage Description 1
Fence None
Pool No Pool
Waterfront Description Not Waterfront
Roof Type Asphalt Shingle
Building
Story 2.0000
Foundation Crawl
Sewer City/County
Water City/County
New Construction 1
Schools
Elementary Schools Achilles Elementary
Middle Schools Page Middle
High Schools Gloucester
Others
Senior Community No
Ownership Simple
Disclosures Common Interest Community, Exempt from Disclosure/Disclaimer
Special Listing Condition Common Interest Community, Exempt from Disclosure/Disclaimer
Read Less Info
Want to know what your home might be worth? Contact us for a FREE valuation!

Our team is ready to help you sell your home for the highest possible price ASAP

© 2025 REIN, Inc. Information Deemed Reliable But Not Guaranteed
Bought with Abbitt Realty Company LLC
"My job is to find and attract mastery-based agents to the office, protect the culture, and make sure everyone is happy! "

