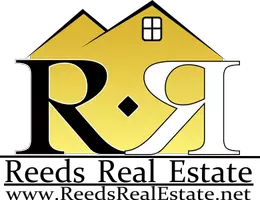$625,000
$625,000
For more information regarding the value of a property, please contact us for a free consultation.
4 Beds
2.5 Baths
2,900 SqFt
SOLD DATE : 06/05/2025
Key Details
Sold Price $625,000
Property Type Single Family Home
Sub Type Detached
Listing Status Sold
Purchase Type For Sale
Square Footage 2,900 sqft
Price per Sqft $215
Subdivision Cheshire Forest
MLS Listing ID 10580463
Sold Date 06/05/25
Style Transitional
Bedrooms 4
Full Baths 2
Half Baths 1
HOA Fees $52/mo
HOA Y/N Yes
Year Built 1995
Annual Tax Amount $4,962
Lot Size 0.260 Acres
Property Sub-Type Detached
Property Description
Stunning 2 story Transitional Home tucked away on a cul de sac lot in the well regarded Cheshire Forest neighborhood in southern Chesapeake. This Gem boasts an updated granite Eat in Kitchen that opens to the impressive and vaulted Family Room with gas fireplace, large Primary Suite with tray ceiling and beautifully renovated Full Bath with vaulted ceilings and upscale finishes, and lushly landscaped .25 acre lot with privacy fenced backyard and newer deck. Additional details: newer architectural shingle roof and leaf guard gutter system, 2 car attached garage, storage shed with electric, new skylight, dual staircases, Formal Living and Dining Rooms, freshly painted interior, bedrooms with overhead lighting, and a 1st floor Flex Room for additional living space and perfect as an office or home gym! Cheshire Forest amenities include Clubhouse, tennis courts, pool, playgrounds, organized activities for adults and children, and ponds for fishing.
Location
State VA
County Chesapeake
Area 32 - South Chesapeake
Zoning R12AS
Rooms
Other Rooms 1st Floor Primary BR, Attic, Breakfast Area, Fin. Rm Over Gar, Foyer, PBR with Bath, Office/Study, Pantry, Porch, Utility Closet
Interior
Interior Features Cathedral Ceiling, Fireplace Gas-natural, Primary Sink-Double, Pull Down Attic Stairs, Skylights, Walk-In Closet, Window Treatments
Hot Water Gas
Heating Nat Gas, Zoned
Cooling Central Air, Zoned
Flooring Bamboo, Carpet, Ceramic, Laminate/LVP
Fireplaces Number 1
Equipment Cable Hookup, Ceiling Fan, Gar Door Opener
Appliance Dishwasher, Disposal, Dryer, Dryer Hookup, Microwave, Elec Range, Refrigerator, Washer, Washer Hookup
Exterior
Exterior Feature Cul-De-Sac, Deck, Pump, Storage Shed, Well
Parking Features Garage Att 2 Car, Multi Car, Driveway Spc
Garage Spaces 400.0
Garage Description 1
Fence Back Fenced, Privacy, Wood Fence
Pool No Pool
Amenities Available Clubhouse, Ground Maint, Playgrounds, Pool, Tennis Cts
Waterfront Description Not Waterfront
Roof Type Asphalt Shingle
Building
Story 2.0000
Foundation Crawl
Sewer City/County
Water City/County
Schools
Elementary Schools Great Bridge Primary
Middle Schools Great Bridge Middle
High Schools Great Bridge
Others
Senior Community No
Ownership Simple
Disclosures Common Interest Community, Disclosure Statement, Resale Certif Req
Special Listing Condition Common Interest Community, Disclosure Statement, Resale Certif Req
Read Less Info
Want to know what your home might be worth? Contact us for a FREE valuation!

Our team is ready to help you sell your home for the highest possible price ASAP

© 2025 REIN, Inc. Information Deemed Reliable But Not Guaranteed
Bought with The Agency
"My job is to find and attract mastery-based agents to the office, protect the culture, and make sure everyone is happy! "

