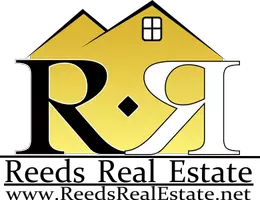$340,000
$340,000
For more information regarding the value of a property, please contact us for a free consultation.
3 Beds
2 Baths
1,463 SqFt
SOLD DATE : 06/05/2025
Key Details
Sold Price $340,000
Property Type Single Family Home
Sub Type Detached
Listing Status Sold
Purchase Type For Sale
Square Footage 1,463 sqft
Price per Sqft $232
Subdivision All Others Area 121
MLS Listing ID 10580658
Sold Date 06/05/25
Style Modular,Ranch
Bedrooms 3
Full Baths 2
HOA Y/N No
Year Built 2017
Annual Tax Amount $1,485
Lot Size 5.510 Acres
Property Sub-Type Detached
Property Description
Tucked down a private gravel road and surrounded by woods, this light-filled home on 5.51 acres offers space, serenity, and a thoughtful layout. Step inside to find the primary suite on the left with a large walk-in shower, dual vanities, walk-in closet, and room to add a tub under the window. To the right, the living room features built-in shelving, recessed lighting, and big windows—like all the windows throughout the home. The open kitchen includes a center island, stainless steel appliances, pantry with barn door, and eat-in area with sliding glass doors. Off the kitchen is a sunny laundry room with built-in storage, a pocket door, and a pass-through linen cabinet. Down the hall are two more bedrooms—each with spacious closets—and a full bathroom. Outside you'll find a detached storage shed, a separate gazebo area, and plenty of land for animals, gardens, RVs, boats, or ATVs. Only 1 mile to RCC, 6 minutes to Food Lion, and 10 minutes to Urbanna.
Location
State VA
County Gloucester County
Area 121 - Gloucester West
Zoning RC-1
Rooms
Other Rooms 1st Floor BR, 1st Floor Primary BR, PBR with Bath, Pantry
Interior
Interior Features Primary Sink-Double
Hot Water Electric
Heating Electric, Heat Pump, Heat Pump W/A
Cooling Heat Pump, Heat Pump W/A
Flooring Carpet, Vinyl
Equipment Ceiling Fan
Appliance Dishwasher, Dryer Hookup, Microwave, Elec Range, Refrigerator, Washer Hookup
Exterior
Exterior Feature Deck, Gazebo, Storage Shed
Parking Features Off Street, Driveway Spc
Fence None
Pool No Pool
Waterfront Description Not Waterfront
View Wooded
Roof Type Asphalt Shingle
Building
Story 1.0000
Foundation Crawl
Sewer Septic
Water Well
Schools
Elementary Schools Petsworth Elementary
Middle Schools Peasley Middle
High Schools Gloucester
Others
Senior Community No
Ownership Simple
Disclosures Disclosure Statement, Owner Agent
Special Listing Condition Disclosure Statement, Owner Agent
Read Less Info
Want to know what your home might be worth? Contact us for a FREE valuation!

Our team is ready to help you sell your home for the highest possible price ASAP

© 2025 REIN, Inc. Information Deemed Reliable But Not Guaranteed
Bought with Long & Foster Real Estate Inc.
"My job is to find and attract mastery-based agents to the office, protect the culture, and make sure everyone is happy! "

