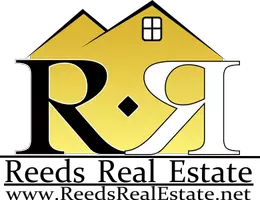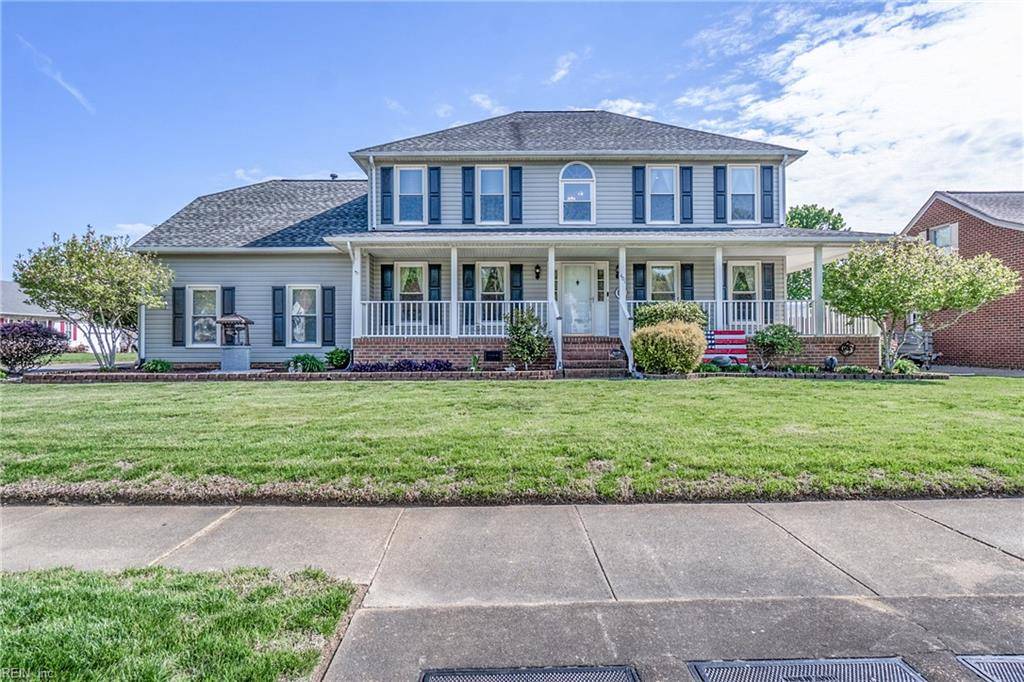$590,101
$580,000
1.7%For more information regarding the value of a property, please contact us for a free consultation.
4 Beds
2.5 Baths
2,702 SqFt
SOLD DATE : 06/02/2025
Key Details
Sold Price $590,101
Property Type Single Family Home
Sub Type Detached
Listing Status Sold
Purchase Type For Sale
Square Footage 2,702 sqft
Price per Sqft $218
Subdivision Tunbridge Station
MLS Listing ID 10579310
Sold Date 06/02/25
Style Traditional
Bedrooms 4
Full Baths 2
Half Baths 1
HOA Y/N No
Year Built 1992
Annual Tax Amount $5,387
Lot Size 0.278 Acres
Property Sub-Type Detached
Property Description
Rarely available in Tunbridge Station! This one-owner home in an established neighborhood offers wide streets, diverse architecture, and access to sought- after Hickory schools. The open kitchen flows into the family room and features granite countertops, top-of-the-line appliances, abundant storage, and a spacious breakfast area. Formal living and dining rooms provide additional flex space. Bonus room adjoins the sunroom -- great for a home office! Enjoy insulated vinyl windows, encapsulated crawl space, 3- season porch, deck and an inground pool. The backyard is a private retreat with lush landscaping and 2 sheds for tools and toys. Side-load 2-car garage. Priced with consideration for a few cosmetic updates a buyer may wish to make. Easy access to the bypass, Norfolk and Oceana Base. Don't miss this one!
Location
State VA
County Chesapeake
Area 32 - South Chesapeake
Zoning RES
Rooms
Other Rooms Attic, Breakfast Area, Fin. Rm Over Gar, Foyer, PBR with Bath, Office/Study, Pantry, Porch, Screened Porch, Spare Room, Sun Room, Utility Room
Interior
Interior Features Fireplace Gas-natural, Primary Sink-Double, Pull Down Attic Stairs, Walk-In Closet, Window Treatments
Hot Water Gas
Heating Nat Gas, Zoned
Cooling Central Air, Zoned
Flooring Carpet, Ceramic, Laminate/LVP
Fireplaces Number 1
Equipment Cable Hookup, Ceiling Fan, Gar Door Opener, Jetted Tub
Appliance 220 V Elec, Dishwasher, Disposal, Dryer, Microwave, Elec Range, Refrigerator, Washer
Exterior
Exterior Feature Corner, Deck, Patio, Pump, Storage Shed, Well
Parking Features Garage Att 2 Car, Multi Car
Garage Description 1
Fence Back Fenced, Wood Fence
Pool In Ground Pool
Waterfront Description Not Waterfront
Roof Type Asphalt Shingle
Building
Story 2.0000
Foundation Crawl, Sealed/Encapsulated Crawl Space
Sewer City/County
Water City/County
Schools
Elementary Schools Butts Road Intermediate
Middle Schools Hickory Middle
High Schools Hickory
Others
Senior Community No
Ownership Simple
Disclosures Disclosure Statement
Special Listing Condition Disclosure Statement
Read Less Info
Want to know what your home might be worth? Contact us for a FREE valuation!

Our team is ready to help you sell your home for the highest possible price ASAP

© 2025 REIN, Inc. Information Deemed Reliable But Not Guaranteed
Bought with The Agency
"My job is to find and attract mastery-based agents to the office, protect the culture, and make sure everyone is happy! "

