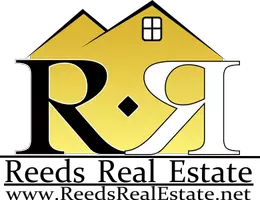$514,000
$519,990
1.2%For more information regarding the value of a property, please contact us for a free consultation.
5 Beds
3 Baths
2,718 SqFt
SOLD DATE : 06/05/2025
Key Details
Sold Price $514,000
Property Type Single Family Home
Sub Type Detached
Listing Status Sold
Purchase Type For Sale
Square Footage 2,718 sqft
Price per Sqft $189
Subdivision Flora Estates
MLS Listing ID 10568045
Sold Date 06/05/25
Style Craftsman
Bedrooms 5
Full Baths 3
HOA Fees $105/mo
HOA Y/N Yes
Year Built 2025
Annual Tax Amount $4,950
Property Sub-Type Detached
Property Description
QUICK MOVE IN!! CLOSES IN APRIL! The Hudson, a home like no other! Enter through the covered front porch into the foyer area flowing into a library–great for working from home! Continue into the open concept family room that flows beautifully into the kitchen/dinette area! LVP flooring throughout, granite tops, gorgeous cabinetry, gas range, island, pantry closet and more! SS appliances (excluding the refrigerator). Added LED lighting throughout too! Take your guests outside to your covered porch to keep the party going! Tucked privately, a bedroom with full bath, the great space for overnight guests! 3-car garage and arrival area complete the first floor beautifully! Upstairs, 3 guest bedrooms (2 with walk-in closets), attic storage, spacious laundry room and an owners retreat like no other! It's HUGE!! Large owners bath featuring double vanity, private water closet, shower w/ seat and soaking tub. Imagine having a spa right at your fingertips!! This home is a true must see!
Location
State NC
County Moyock
Area 201 - Moyock Nc
Rooms
Other Rooms 1st Floor BR, 1st Floor Primary BR, Foyer, PBR with Bath, Pantry
Interior
Interior Features Pull Down Attic Stairs, Walk-In Closet
Hot Water Electric
Heating Nat Gas, Programmable Thermostat
Cooling Central Air
Flooring Carpet, Laminate/LVP
Equipment Cable Hookup, Gar Door Opener, Mechanical Fresh Air
Appliance Dishwasher, Disposal, Dryer Hookup, Energy Star Appliance(s), Microwave, Gas Range, Washer Hookup
Exterior
Parking Features Garage Att 3+ Car, 2 Space, Off Street, Driveway Spc
Garage Description 1
Fence None
Pool No Pool
Amenities Available Clubhouse, Other, Pool, RV Storage
Waterfront Description Not Waterfront
View Water
Roof Type Asphalt Shingle
Building
Story 2.0000
Foundation Slab
Sewer City/County
Water City/County
New Construction 1
Schools
Elementary Schools Shawboro Elementary
Middle Schools Moyock Middle
High Schools Currituck County
Others
Senior Community No
Ownership Simple
Disclosures Exempt from Disclosure/Disclaimer
Special Listing Condition Exempt from Disclosure/Disclaimer
Read Less Info
Want to know what your home might be worth? Contact us for a FREE valuation!

Our team is ready to help you sell your home for the highest possible price ASAP

© 2025 REIN, Inc. Information Deemed Reliable But Not Guaranteed
Bought with Iron Valley Real Estate Hampton Roads
"My job is to find and attract mastery-based agents to the office, protect the culture, and make sure everyone is happy! "

