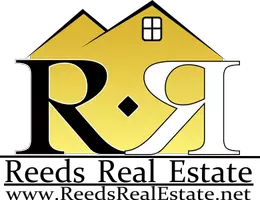$548,990
$539,990
1.7%For more information regarding the value of a property, please contact us for a free consultation.
5 Beds
3 Baths
3,306 SqFt
SOLD DATE : 06/05/2025
Key Details
Sold Price $548,990
Property Type Single Family Home
Sub Type Detached
Listing Status Sold
Purchase Type For Sale
Square Footage 3,306 sqft
Price per Sqft $166
Subdivision Flora Estates
MLS Listing ID 10573028
Sold Date 06/05/25
Style Craftsman,Traditional,Transitional
Bedrooms 5
Full Baths 3
HOA Fees $105/mo
HOA Y/N Yes
Year Built 2025
Annual Tax Amount $2,925
Property Sub-Type Detached
Property Description
The Seneca single-family home exudes style and substance. Enter through the full, covered front porch! It also includes a 3 car, front load garage! Beyond the foyer, the versatile flex area sets the tone as a library, office or guest suite. The beautiful gourmet kitchen includes quartz countertops and a wall oven and range. Serve dinner in the functional dining room, or the gourmet kitchen and dining space, which flow effortlessly with LVP throughout the first floor into the wide open family room. This home includes hardwood stairs to your second floor. You'll love the first floor bedroom, and the 4 bedrooms on the second floor which offer walk in closets, and one features its own full bath with a walk-in shower and soaking tub. LED lighting lights up throughout the home. Another full bath and a loft provide comfort for friends and guests. Your luxury owner's suite features two walk-in closets and a dual vanity. You'll love The Seneca.
Location
State NC
County Moyock
Area 201 - Moyock Nc
Rooms
Other Rooms 1st Floor BR, Foyer, Loft, PBR with Bath, Office/Study, Pantry, Porch, Spare Room
Interior
Interior Features Primary Sink-Double, Scuttle Access, Walk-In Closet
Hot Water Electric
Heating Nat Gas, Programmable Thermostat, Zoned
Cooling Central Air, Zoned
Flooring Carpet, Ceramic, Laminate/LVP
Equipment Cable Hookup, Gar Door Opener
Appliance Dishwasher, Disposal, Dryer Hookup, Energy Star Appliance(s), Microwave, Range, Washer Hookup
Exterior
Parking Features Garage Att 3+ Car, 2 Space, Covered, Driveway Spc
Garage Description 1
Fence None
Pool No Pool
Amenities Available Clubhouse, Ground Maint, Other, Playgrounds, Pool, RV Storage, Water
Waterfront Description Not Waterfront
Roof Type Asphalt Shingle
Building
Story 2.0000
Foundation Slab
Sewer City/County
Water City/County
New Construction 1
Schools
Elementary Schools Shawboro Elementary
Middle Schools Moyock Middle
High Schools Currituck County
Others
Senior Community No
Ownership Simple
Disclosures Exempt from Disclosure/Disclaimer
Special Listing Condition Exempt from Disclosure/Disclaimer
Read Less Info
Want to know what your home might be worth? Contact us for a FREE valuation!

Our team is ready to help you sell your home for the highest possible price ASAP

© 2025 REIN, Inc. Information Deemed Reliable But Not Guaranteed
Bought with BHHS RW Towne Realty
"My job is to find and attract mastery-based agents to the office, protect the culture, and make sure everyone is happy! "

