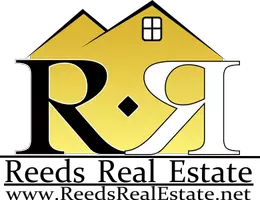$585,000
$575,000
1.7%For more information regarding the value of a property, please contact us for a free consultation.
4 Beds
2.5 Baths
2,153 SqFt
SOLD DATE : 06/02/2025
Key Details
Sold Price $585,000
Property Type Single Family Home
Sub Type Detached
Listing Status Sold
Purchase Type For Sale
Square Footage 2,153 sqft
Price per Sqft $271
Subdivision Salem Woods
MLS Listing ID 10580040
Sold Date 06/02/25
Style Ranch
Bedrooms 4
Full Baths 2
Half Baths 1
HOA Y/N No
Year Built 1980
Lot Size 10,890 Sqft
Property Sub-Type Detached
Property Description
Beautifully maintained brick ranch on a spacious corner lot, featuring a finished room over the garage, wonderful for a guest suite. Enjoy outdoor living at its finest w/ a sparkling inground pool, hot tub, outdoor kitchen, &screened porch—great for relaxing or entertaining. Inside, you'll find a clean, fresh interior w/a comfortable, layout. This home is a blend of charm, function, &resort-style amenities & many features to offer- outdoor kitchen complete w/ a pizza oven, deep fryer, & grill, 10x20 enclosed screened porch w/smart TV, new vinyl privacy fence, large inground saltwater pool, liner replaced in 2022, pool robot cleaner added in 2024, roof replaced 2013, HVAC 2019, new insulation in attic & crawl space, salt water hot tub spa, wood floors, updated kitchen, newer hot water heater, leaf gutter guards, meticulous landscaping, encapsulted crawlspace. Not one thing to worry about!
Location
State VA
County Virginia Beach
Area 47 - South Central 2 Virginia Beach
Zoning R75
Rooms
Other Rooms 1st Floor BR, 1st Floor Primary BR, Attic, Breakfast Area, Fin. Rm Over Gar, PBR with Bath, Pantry, Porch, Screened Porch
Interior
Interior Features Fireplace Wood, Walk-In Attic
Hot Water Electric
Heating Forced Hot Air
Cooling Central Air
Flooring Carpet, Ceramic, Wood
Fireplaces Number 1
Equipment Ceiling Fan, Gar Door Opener
Appliance Dishwasher, Disposal, Dryer Hookup, Microwave, Elec Range, Refrigerator, Washer Hookup
Exterior
Exterior Feature Corner, Cul-De-Sac, Patio, Storage Shed
Parking Features Oversized Gar, Driveway Spc
Garage Spaces 506.0
Garage Description 1
Fence Back Fenced, Privacy
Pool In Ground Pool
Waterfront Description Not Waterfront
Roof Type Asphalt Shingle
Building
Story 1.0000
Foundation Crawl
Sewer City/County
Water City/County
Schools
Elementary Schools Rosemont Forest Elementary
Middle Schools Salem Middle
High Schools Salem
Others
Senior Community No
Ownership Simple
Disclosures Disclosure Statement
Special Listing Condition Disclosure Statement
Read Less Info
Want to know what your home might be worth? Contact us for a FREE valuation!

Our team is ready to help you sell your home for the highest possible price ASAP

© 2025 REIN, Inc. Information Deemed Reliable But Not Guaranteed
Bought with Long & Foster Real Estate Inc.

"My job is to find and attract mastery-based agents to the office, protect the culture, and make sure everyone is happy! "

