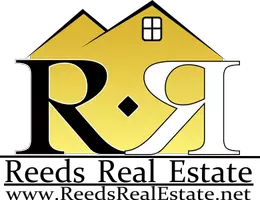$475,000
$475,000
For more information regarding the value of a property, please contact us for a free consultation.
4 Beds
3 Baths
2,263 SqFt
SOLD DATE : 05/23/2025
Key Details
Sold Price $475,000
Property Type Single Family Home
Sub Type Detached
Listing Status Sold
Purchase Type For Sale
Square Footage 2,263 sqft
Price per Sqft $209
Subdivision Brandywine
MLS Listing ID 10580048
Sold Date 05/23/25
Style Ranch
Bedrooms 4
Full Baths 3
HOA Y/N No
Year Built 1979
Annual Tax Amount $2,947
Property Sub-Type Detached
Property Description
Located in the heart of Yorktown this gorgeous brick home offers 4 bedrooms & 3 full updated baths with an inviting & flexible floor plan, boasting over 2250 sqft. The beautifully updated kitchen features custom hardwood counters, breakfast bar, ceramic tile flooring & stainless-steel appliances, great for any chef. Enjoy bright & spacious formal living/dining rooms & cozy family room/office with gas fireplace that leads to the large, fenced backyard with deck and hardscape patio with fire pit, great for entertaining! The 1st floor primary bedroom includes a beautiful en-suite bath, along with generously sized kids/guest bedrooms in addition to a fourth bedroom located over the garage w/ an attached full bath & walk-in closet. This home also features stunning oak hardwood flooring, updated windows, large laundry room, covered front porch, encapsulated crawlspace & two car attached garage w/ plenty of room for parking. Located just minutes from LAFB, NASA & zoned for Grafton schools.
Location
State VA
County York County
Area 112 - York County South
Rooms
Other Rooms 1st Floor BR, 1st Floor Primary BR, Fin. Rm Over Gar, PBR with Bath, Porch, Utility Room
Interior
Interior Features Fireplace Gas-natural, Walk-In Closet
Hot Water Electric
Heating Forced Hot Air, Nat Gas
Cooling Central Air
Flooring Ceramic, Wood
Fireplaces Number 1
Appliance Dishwasher, Dryer Hookup, Microwave, Elec Range, Refrigerator, Washer Hookup
Exterior
Exterior Feature Deck, Patio
Parking Features Garage Att 2 Car, 2 Space, Driveway Spc
Garage Description 1
Fence Back Fenced
Pool No Pool
Waterfront Description Not Waterfront
Roof Type Asphalt Shingle
Building
Story 1.0000
Foundation Crawl
Sewer City/County
Water City/County
Schools
Elementary Schools Dare Elementary
Middle Schools Grafton Middle
High Schools Grafton
Others
Senior Community No
Ownership Simple
Disclosures Disclosure Statement
Special Listing Condition Disclosure Statement
Read Less Info
Want to know what your home might be worth? Contact us for a FREE valuation!

Our team is ready to help you sell your home for the highest possible price ASAP

© 2025 REIN, Inc. Information Deemed Reliable But Not Guaranteed
Bought with EXP Realty LLC
"My job is to find and attract mastery-based agents to the office, protect the culture, and make sure everyone is happy! "

