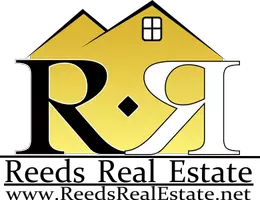$1,275,000
$1,285,000
0.8%For more information regarding the value of a property, please contact us for a free consultation.
6 Beds
3 Baths
5,657 SqFt
SOLD DATE : 05/30/2025
Key Details
Sold Price $1,275,000
Property Type Single Family Home
Sub Type Detached
Listing Status Sold
Purchase Type For Sale
Square Footage 5,657 sqft
Price per Sqft $225
Subdivision Heron Ridge Estates
MLS Listing ID 10579851
Sold Date 05/30/25
Style Cape Cod
Bedrooms 6
Full Baths 3
HOA Fees $10/mo
HOA Y/N Yes
Year Built 2001
Annual Tax Amount $10,351
Property Sub-Type Detached
Property Description
Experience breathtaking sunsets over the 7th hole of Heron Ridge Golf Club from this stunning waterfront estate in the Heron Ridge Estates. Encompassing 5,657 sq ft, this home is great for multi-generational living or a growing family. The first-floor primary suite is a true retreat, offering a fireplace, tray ceiling, dual walk-in closets, and a spa-like bath with an oversized dual-control shower. The open-concept kitchen flows into a spacious family room with custom built-ins and floor-to-ceiling windows showcasing panoramic views. Enjoy serene moments in the three-season room or take advantage of two additional versatile living spaces on the second and third floors—complete with a full bath, fireplace, and walk-out balcony. Set on an expansive lot with a three-car garage, this home delivers elegance, comfort, and functionality. Recent upgrades include a new water heater and recirculating pump (2025). Hot tub conveys as-is.
Location
State VA
County Virginia Beach
Area 44 - Southeast Virginia Beach
Rooms
Other Rooms 1st Floor BR, 1st Floor Primary BR, Attic, Balcony, Breakfast Area, Fin. Rm Over Gar, Foyer, In-Law Suite, Library, PBR with Bath, Office/Study, Rec Room, Spare Room, Sun Room, Utility Room
Interior
Interior Features Fireplace Gas-natural, Primary BR FP, Primary Sink-Double, Walk-In Attic, Walk-In Closet
Hot Water Gas
Heating Forced Hot Air, Nat Gas, Zoned
Cooling Central Air, Zoned
Flooring Carpet, Ceramic, Vinyl, Wood
Fireplaces Number 4
Equipment Backup Generator, Ceiling Fan, Gar Door Opener, Hot Tub, Jetted Tub
Appliance Dishwasher, Disposal, Dryer, Dryer Hookup, Microwave, Gas Range, Refrigerator, Washer, Washer Hookup
Exterior
Exterior Feature Golf Course Lot, Inground Sprinkler, Patio
Parking Features Garage Att 3+ Car, Oversized Gar, Multi Car, Driveway Spc
Garage Spaces 1010.0
Garage Description 1
Fence None
Pool No Pool
Amenities Available Golf
Waterfront Description Bulkhead,Pond
View Golf, Water
Roof Type Asphalt Shingle
Accessibility Main Floor Laundry
Building
Story 2.0000
Foundation Crawl
Sewer City/County
Water City/County
Schools
Elementary Schools Princess Anne Elementary
Middle Schools Princess Anne Middle
High Schools Kellam
Others
Senior Community No
Ownership Simple
Disclosures Common Interest Community, Disclosure Statement
Special Listing Condition Common Interest Community, Disclosure Statement
Read Less Info
Want to know what your home might be worth? Contact us for a FREE valuation!

Our team is ready to help you sell your home for the highest possible price ASAP

© 2025 REIN, Inc. Information Deemed Reliable But Not Guaranteed
Bought with Howard Hanna Real Estate Services
"My job is to find and attract mastery-based agents to the office, protect the culture, and make sure everyone is happy! "

