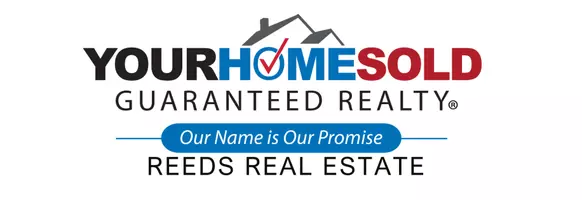$629,900
$629,900
For more information regarding the value of a property, please contact us for a free consultation.
4 Beds
3 Baths
2,750 SqFt
SOLD DATE : 04/22/2025
Key Details
Sold Price $629,900
Property Type Single Family Home
Sub Type Detached
Listing Status Sold
Purchase Type For Sale
Square Footage 2,750 sqft
Price per Sqft $229
Subdivision Forest Lakes
MLS Listing ID 10574186
Sold Date 04/22/25
Style Traditional
Bedrooms 4
Full Baths 3
HOA Fees $23/mo
HOA Y/N Yes
Year Built 1993
Annual Tax Amount $5,439
Lot Size 0.680 Acres
Property Sub-Type Detached
Property Description
Don't miss this opportunity to own in one of Chesapeakes most coveted neighborhoods. Forest Lakes boasts amazing schools, beautiful landscaped and large lots and is convenient to 64 for all travel needs! This home has been well cared for with a back yard that will feel like you are on vacation every day! Just outside the back door is over 1100 square feet of deck/patio and over a half an acre of manicured lawn. Plenty of room to entertain beside the beautiful saltwater pool. With an impressive two story foyer and 9 foot ceilings throughout the home, you will fall in love when you walk through the front door. The roof is only 8 years old. HVAC updated for both the upstairs and downstairs in the last three years. All appliances convey as is and are in perfect working order. This home has been on a termite and moisture contract. And the Yard has been managed by ALM. This is the one!!
Location
State VA
County Chesapeake
Area 32 - South Chesapeake
Zoning R15S
Rooms
Other Rooms Breakfast Area, Foyer, Pantry, Utility Room
Interior
Interior Features Fireplace Gas-natural, Walk-In Closet
Hot Water Gas
Heating Nat Gas
Cooling Central Air
Flooring Carpet, Ceramic, Laminate/LVP
Fireplaces Number 1
Equipment Ceiling Fan
Appliance Dishwasher, Disposal, Dryer Hookup, Microwave, Elec Range, Refrigerator, Washer Hookup
Exterior
Exterior Feature Deck, Gazebo, Inground Sprinkler, Patio, Pump, Well
Parking Features Garage Att 2 Car, 2 Space, Off Street
Garage Spaces 424.0
Garage Description 1
Fence Back Fenced
Pool In Ground Pool
Amenities Available Ground Maint
Waterfront Description Not Waterfront
View Wooded
Roof Type Asphalt Shingle
Building
Story 2.0000
Foundation Crawl
Sewer City/County
Water City/County
Schools
Elementary Schools Cedar Road Elementary
Middle Schools Great Bridge Middle
High Schools Grassfield
Others
Senior Community No
Ownership Simple
Disclosures Common Interest Community, Disclosure Statement
Special Listing Condition Common Interest Community, Disclosure Statement
Read Less Info
Want to know what your home might be worth? Contact us for a FREE valuation!

Our team is ready to help you sell your home for the highest possible price ASAP

© 2025 REIN, Inc. Information Deemed Reliable But Not Guaranteed
Bought with Real Broker LLC
"My job is to find and attract mastery-based agents to the office, protect the culture, and make sure everyone is happy! "

