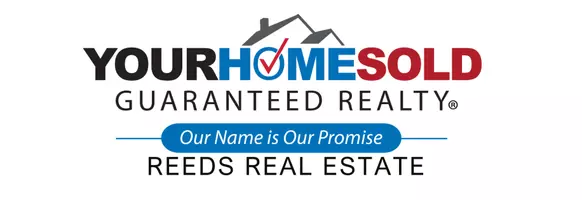$200,000
$199,000
0.5%For more information regarding the value of a property, please contact us for a free consultation.
1 Bed
1 Bath
808 SqFt
SOLD DATE : 04/21/2025
Key Details
Sold Price $200,000
Property Type Condo
Sub Type Condo
Listing Status Sold
Purchase Type For Sale
Square Footage 808 sqft
Price per Sqft $247
Subdivision Ghent
MLS Listing ID 10572361
Sold Date 04/21/25
Style Lo Rise,Victorian
Bedrooms 1
Full Baths 1
Condo Fees $435
HOA Y/N Yes
Year Built 1905
Annual Tax Amount $2,647
Property Sub-Type Condo
Property Description
Welcome to this stately Victorian condo in highly sought after Ghent offering a mix of historic charm and modern convenience. Maintaining the timeless character of the early 1900s, this second floor unit includes hardwood floors, high ceilings, large bay windows, two decorative fireplaces, and a vintage bathroom with a clawfoot tub. The perfect blend of warmth and relaxation can be found within the spacious indoor living spaces, a screened in porch attached to the unit, and a resident-only courtyard. The condo fee covers water, sewer, trash, natural gas, and financial-only management. Additional storage can be found in the basement. Conveniently located near EVMS, Downtown Norfolk, the Chrysler Museum, restaurants, shopping, and more.
Location
State VA
County Norfolk
Area 11 - West Norfolk
Zoning HC-G1
Rooms
Other Rooms 1st Floor BR, Pantry, Screened Porch
Interior
Interior Features Fireplace Decorative, Primary BR FP, Window Treatments
Hot Water Gas
Heating Nat Gas
Cooling Central Air
Flooring Ceramic, Wood
Fireplaces Number 2
Equipment Ceiling Fan
Appliance Dishwasher, Disposal, Dryer, Microwave, Gas Range, Refrigerator, Washer
Exterior
Parking Features Street
Fence None
Pool No Pool
Amenities Available Other, Sewer, Trash Pickup, Water
Waterfront Description Not Waterfront
View City
Roof Type Metal,Poly Skin
Building
Story 1.0000
Foundation Basement, Crawl
Sewer City/County
Water City/County
Schools
Elementary Schools Walter Herron Taylor Elementary
Middle Schools Blair Middle
High Schools Maury
Others
Senior Community No
Ownership Condo
Disclosures Common Interest Community, Disclosure Statement, Historical District
Special Listing Condition Common Interest Community, Disclosure Statement, Historical District
Read Less Info
Want to know what your home might be worth? Contact us for a FREE valuation!

Our team is ready to help you sell your home for the highest possible price ASAP

© 2025 REIN, Inc. Information Deemed Reliable But Not Guaranteed
Bought with The Bryant Group
"My job is to find and attract mastery-based agents to the office, protect the culture, and make sure everyone is happy! "

