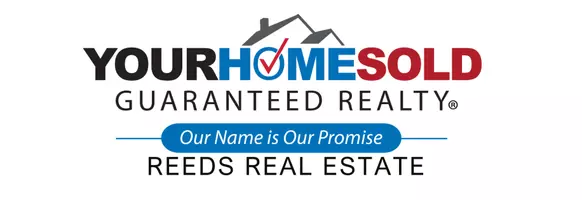$860,000
$810,000
6.2%For more information regarding the value of a property, please contact us for a free consultation.
4 Beds
4 Baths
2,863 SqFt
SOLD DATE : 04/18/2025
Key Details
Sold Price $860,000
Property Type Single Family Home
Sub Type Detached
Listing Status Sold
Purchase Type For Sale
Square Footage 2,863 sqft
Price per Sqft $300
Subdivision Lynnhaven Colony
MLS Listing ID 10573460
Sold Date 04/18/25
Style Transitional,Tri-Level
Bedrooms 4
Full Baths 3
Half Baths 2
HOA Y/N No
Year Built 1955
Annual Tax Amount $5,652
Lot Size 0.420 Acres
Property Sub-Type Detached
Property Description
This custom home is located on a large, elevated lot, featuring an open floor plan with abundant natural light. Porcelain tile floors throughout and oak hardwood floors. The home includes an in-law suite with a separate kitchen and entrance. The custom kitchen boasts quality cabinetry and additional built-ins, offering both style and functionality. With 4 bedrooms, 3 full bathrooms and 2 half-baths. The large garage includes a workshop, and the circular driveway provides ample parking. Enjoy access to a boat dock, complete with new piles and pier. The home also features a 2-zone heating and air system. The master suite comes with a sunroom filled with casement windows. High ceilings enhance the office area, and the huge deck is equipped with a built-in wet bar, perfect for entertaining. Multiple patios and a fenced backyard offer even more outdoor living space. A large storage shed provides additional convenience. Located near an array of excellent restaurants and bike paths!
Location
State VA
County Virginia Beach
Area 43 - Northeast Virginia Beach
Zoning R10
Rooms
Other Rooms 1st Floor BR, Attic, Breakfast Area, Foyer, In-Law Suite, PBR with Bath, Office/Study, Porch, Rec Room, Screened Porch, Spare Room, Utility Room, Workshop
Interior
Interior Features Bar, Cathedral Ceiling, Fireplace Gas-natural, Handicap, Perm Attic Stairs, Primary Sink-Double, Scuttle Access, Walk-In Closet, Window Treatments
Hot Water Gas
Heating Forced Hot Air, Heat Pump, Nat Gas, Zoned
Cooling Central Air, Heat Pump, Zoned
Flooring Ceramic, Wood
Fireplaces Number 1
Equipment Cable Hookup, Ceiling Fan
Appliance 220 V Elec, Dishwasher, Disposal, Dryer Hookup, Microwave, Elec Range, Refrigerator, Washer Hookup
Exterior
Exterior Feature Deck, Gazebo, Inground Sprinkler, Irrigation Control, Patio, Pump, Storage Shed, Well, Wooded
Parking Features Garage Att 2 Car, Oversized Gar, Driveway Spc
Garage Spaces 768.0
Garage Description 1
Fence Back Fenced, Privacy, Wood Fence
Pool No Pool
Waterfront Description Not Waterfront
View Water, Wooded
Roof Type Asphalt Shingle
Accessibility Handicap Access, Level Flooring, Stepless Entrance
Building
Story 3.0000
Foundation Basement, Slab
Sewer City/County
Water City/County
Schools
Elementary Schools John B. Dey Elementary
Middle Schools Great Neck Middle
High Schools Frank W. Cox
Others
Senior Community No
Ownership Simple
Disclosures Disclosure Statement
Special Listing Condition Disclosure Statement
Read Less Info
Want to know what your home might be worth? Contact us for a FREE valuation!

Our team is ready to help you sell your home for the highest possible price ASAP

© 2025 REIN, Inc. Information Deemed Reliable But Not Guaranteed
Bought with Keller Williams Town Center
"My job is to find and attract mastery-based agents to the office, protect the culture, and make sure everyone is happy! "

