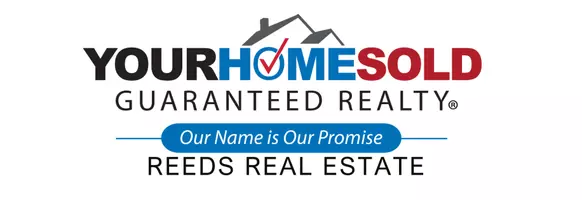$549,000
$549,000
For more information regarding the value of a property, please contact us for a free consultation.
3 Beds
2.5 Baths
1,776 SqFt
SOLD DATE : 04/16/2025
Key Details
Sold Price $549,000
Property Type Townhouse
Sub Type Townhouse
Listing Status Sold
Purchase Type For Sale
Square Footage 1,776 sqft
Price per Sqft $309
Subdivision New Town
MLS Listing ID 10572654
Sold Date 04/16/25
Style Colonial,Townhouse
Bedrooms 3
Full Baths 2
Half Baths 1
HOA Fees $152/mo
HOA Y/N Yes
Year Built 2014
Annual Tax Amount $3,350
Lot Size 3,354 Sqft
Property Sub-Type Townhouse
Property Description
Exceptional End-Unit Townhome in New Town! Located in the heart of sought-after New Town and directly across from Roper Homestead Park, this fabulous end-unit townhome offers low-maintenance living and convenience to dining and shops. The first floor features 10-foot ceilings, bright family room that flows to the kitchen and breakfast area, and a spacious dining room. The kitchen includes granite counters, tiled backsplash, gas range and pantry. The first-floor primary suite offers two custom closets and en suite bath with dual vanities, soaking tub and separate tiled shower. Upstairs, Bedroom 2 has a walk-in closet & private balcony, while Bedroom 3 also with a walk-in closet shares a Jack-and-Jill bath. Outdoors is a charming fenced courtyard and custom paver patio. A detached 2-car garage provides additional storage, workshop area and pull-down attic. Enjoy the best of Williamsburg living with shops, dining and leisure trails just moments away!
Location
State VA
County James City County
Area 117 - James City Co Greater Route 5
Zoning MU
Rooms
Other Rooms 1st Floor Primary BR, Breakfast Area, PBR with Bath, Pantry, Porch, Utility Closet
Interior
Interior Features Primary Sink-Double, Walk-In Closet, Window Treatments
Hot Water Gas
Heating Nat Gas
Cooling Central Air
Flooring Carpet, Ceramic, Wood
Equipment Ceiling Fan, Gar Door Opener, Security Sys
Appliance Dishwasher, Dryer Hookup, Energy Star Appliance(s), Microwave, Gas Range, Refrigerator, Washer Hookup
Exterior
Exterior Feature Patio
Parking Features Garage Det 2 Car, Street
Garage Description 1
Fence Back Fenced, Partial
Pool No Pool
Amenities Available Playgrounds, Pool, Trash Pickup
Waterfront Description Not Waterfront
View Wooded
Roof Type Asphalt Shingle,Wood
Building
Story 2.0000
Foundation Slab
Sewer City/County
Water City/County
Schools
Elementary Schools D.J. Montague Elementary
Middle Schools Berkeley Middle
High Schools Lafayette
Others
Senior Community No
Ownership Simple
Disclosures Common Interest Community, Disclosure Statement
Special Listing Condition Common Interest Community, Disclosure Statement
Read Less Info
Want to know what your home might be worth? Contact us for a FREE valuation!

Our team is ready to help you sell your home for the highest possible price ASAP

© 2025 REIN, Inc. Information Deemed Reliable But Not Guaranteed
Bought with Liz Moore & Associates LLC
"My job is to find and attract mastery-based agents to the office, protect the culture, and make sure everyone is happy! "

