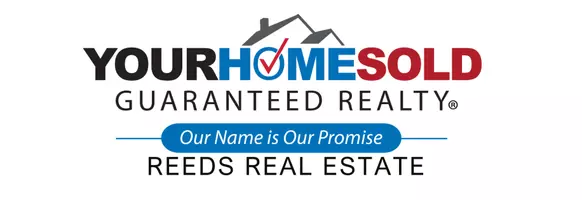$2,000,000
$2,200,000
9.1%For more information regarding the value of a property, please contact us for a free consultation.
6 Beds
4.5 Baths
5,735 SqFt
SOLD DATE : 04/15/2025
Key Details
Sold Price $2,000,000
Property Type Single Family Home
Sub Type Detached
Listing Status Sold
Purchase Type For Sale
Square Footage 5,735 sqft
Price per Sqft $348
Subdivision Merrimac Shores
MLS Listing ID 10540600
Sold Date 04/15/25
Style Contemp
Bedrooms 6
Full Baths 4
Half Baths 1
HOA Y/N No
Year Built 1958
Annual Tax Amount $10,289
Lot Size 0.771 Acres
Property Sub-Type Detached
Property Description
Remarkable Mid Century Modern home renovated from head to toe! Spectacular panoramic views of the Elizabeth River from floor to ceiling. Open layout showcases the light and airy atmosphere and modern finishings. Large kitchen with endless countertop space and island with breakfast area overlooks your crystal blue pool, ideal space for entertaining. The dinning and living area feature a unique built in couch, fireplace and wet bar area. Each wing on either side could be ideal an in-law suite for Multi-Generational living, or a private environment when hosting guests. Personal entrance on the side of the home with kitchen and living areas make this space particularly attractive for multiple uses. Brand new 100 foot Dock with jet ski lift and outfitted with all new electrical to add on if so desired. Complete with four pilings fit for an up to 13,000 Lb boat lift. This home truly encompasses a unique and lavish style of living, while keeping all walks of life in mind.
Location
State VA
County Hampton
Area 102 - Hampton West
Rooms
Other Rooms 1st Floor BR, 1st Floor Primary BR, Attic, Foyer, In-Law Suite, Porch
Interior
Interior Features Bar, Cathedral Ceiling, Fireplace Electric, Fireplace Gas-natural, Fireplace Wood, Skylights
Hot Water Gas
Heating Forced Hot Air, Nat Gas
Cooling Central Air
Flooring Ceramic, Laminate/LVP, Wood
Fireplaces Number 3
Appliance Dishwasher, Disposal, Dryer, Dryer Hookup, Microwave, Elec Range, Refrigerator, Washer, Washer Hookup
Exterior
Exterior Feature Deck, Storage Shed
Parking Features Carport, Multi Car, Driveway Spc, Street
Fence Back Fenced
Pool In Ground Pool
Waterfront Description Deep Water,Dock,River,Tidal
View River
Roof Type Other
Accessibility Casement/Crank Windows, Main Floor Laundry
Building
Story 2.0000
Foundation Slab
Sewer City/County
Water City/County
Schools
Elementary Schools Hunter B. Andrews
Middle Schools Hunter B. Andrews
High Schools Phoebus
Others
Senior Community No
Ownership Simple
Disclosures Disclosure Statement
Special Listing Condition Disclosure Statement
Read Less Info
Want to know what your home might be worth? Contact us for a FREE valuation!

Our team is ready to help you sell your home for the highest possible price ASAP

© 2025 REIN, Inc. Information Deemed Reliable But Not Guaranteed
Bought with Garrett Realty Partners
"My job is to find and attract mastery-based agents to the office, protect the culture, and make sure everyone is happy! "

