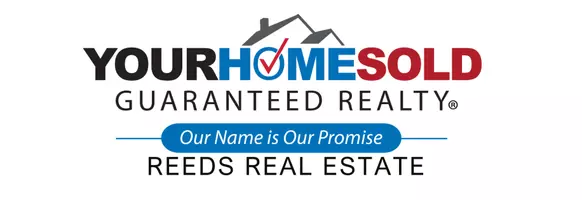$550,000
$569,500
3.4%For more information regarding the value of a property, please contact us for a free consultation.
3 Beds
2 Baths
2,134 SqFt
SOLD DATE : 04/16/2025
Key Details
Sold Price $550,000
Property Type Single Family Home
Sub Type Detached
Listing Status Sold
Purchase Type For Sale
Square Footage 2,134 sqft
Price per Sqft $257
Subdivision Breezy Point (Y)
MLS Listing ID 10569133
Sold Date 04/16/25
Style Ranch
Bedrooms 3
Full Baths 2
HOA Y/N No
Year Built 1983
Annual Tax Amount $2,630
Lot Size 0.400 Acres
Property Sub-Type Detached
Property Description
Don't miss this GORGEOUS 1-STORY HOME in Breezy Point - centered around an incredible LUXURY KITCHEN that connects seamlessly to the beautifully updated indoor living spaces and flows graciously to the fenced back yard with screened porch, deck, patio, hot tub and 16'x28' BOAT GARAGE. The custom built kitchen features solid wood cabinetry, slide-out drawers, expansive granite tops and bar, GE Monogram appliances, and abundant natural light. The great room features a light-filled breakfast area, glass doors either side of the fireplace, and custom built-ins and trim that complement the kitchen. The primary bedroom features two closets and a beautifully updated en-suite bath. Two more spacious bedrooms share a hall bath with custom vanity. A fourth bedroom/bonus room above the garage is convenient to the laundry/utility room, just past the kitchen. Meticulously maintained and exceptionally upgraded inside and out, this home is ready for you to move in and enjoy. Feature sheet attached.
Location
State VA
County York County
Area 112 - York County South
Zoning RR
Rooms
Other Rooms 1st Floor BR, 1st Floor Primary BR, Attic, Breakfast Area, Fin. Rm Over Gar, Foyer, PBR with Bath, Pantry, Porch, Screened Porch, Workshop
Interior
Interior Features Fireplace Wood
Hot Water Gas
Heating Forced Hot Air, Heat Pump, Nat Gas
Cooling Central Air, Heat Pump
Flooring Carpet, Ceramic, Wood
Fireplaces Number 1
Equipment Ceiling Fan, Central Vac, Gar Door Opener, Hot Tub
Appliance 220 V Elec, Dishwasher, Disposal, Dryer, Microwave, Gas Range, Refrigerator, Washer
Exterior
Exterior Feature Deck, Inground Sprinkler, Irrigation Control, Patio, Storage Shed, Well
Parking Features Garage Att 2 Car, Driveway Spc
Garage Spaces 575.0
Garage Description 1
Fence Back Fenced, Full, Wood Fence
Pool No Pool
Waterfront Description Not Waterfront
View Wooded
Roof Type Asphalt Shingle
Building
Story 1.0000
Foundation Crawl
Sewer City/County
Water City/County
Schools
Elementary Schools Grafton Bethel Elementary
Middle Schools Grafton Middle
High Schools Grafton
Others
Senior Community No
Ownership Simple
Disclosures Disclosure Statement
Special Listing Condition Disclosure Statement
Read Less Info
Want to know what your home might be worth? Contact us for a FREE valuation!

Our team is ready to help you sell your home for the highest possible price ASAP

© 2025 REIN, Inc. Information Deemed Reliable But Not Guaranteed
Bought with Keller Williams Town Center
"My job is to find and attract mastery-based agents to the office, protect the culture, and make sure everyone is happy! "

