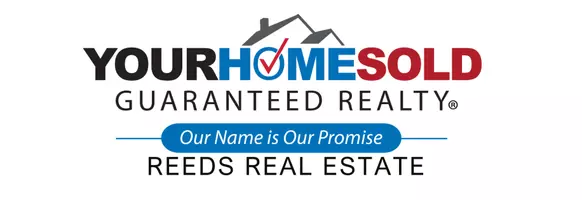$480,000
$480,000
For more information regarding the value of a property, please contact us for a free consultation.
4 Beds
2.5 Baths
2,790 SqFt
SOLD DATE : 04/16/2025
Key Details
Sold Price $480,000
Property Type Single Family Home
Sub Type Detached
Listing Status Sold
Purchase Type For Sale
Square Footage 2,790 sqft
Price per Sqft $172
Subdivision Eagle Harbor
MLS Listing ID 10563905
Sold Date 04/16/25
Style Transitional
Bedrooms 4
Full Baths 2
Half Baths 1
HOA Fees $85/mo
HOA Y/N Yes
Year Built 2004
Annual Tax Amount $2,932
Lot Size 0.330 Acres
Property Sub-Type Detached
Property Description
Move-in Ready Gem in Eagle Harbor! this meticulously maintained 4-bedroom offers even more potential w/an unfinished bonus room above the garage - perfect for a future 5th bedroom, home office, or game room! The spacious 1st floor primary suite provides a luxurious retreat, while the extra-large kitchen w/ample cabinet space is perfect for entertaining. Enjoy family time in the open concept kitchen and family room, or host formal gatherings in the separate living and dining areas. This home truly has it all w/pride of ownership shining throughout! There is climate control w/dual-zone heating and cooling to ensure year-round comfort. Ample storage w/two-door double garage provides plenty of space for vehicles and gear. Nestled in Eagle Harbor, this highly desirable location is known for its fantastic amenities, including a pool and clubhouse. Don't miss this incredible opportunity! This beautiful home is sure to impress you!
Location
State VA
County Isle Of Wight County
Area 65 - Isle Of Wight - North
Rooms
Other Rooms 1st Floor Primary BR, Attic, Breakfast Area, Loft, Pantry, Porch, Unfin.Rm Over Gar, Utility Room
Interior
Interior Features Bar, Fireplace Gas-natural, Primary Sink-Double, Walk-In Attic, Walk-In Closet
Hot Water Gas
Heating Forced Hot Air, Nat Gas, Zoned
Cooling Central Air, Zoned
Flooring Carpet, Laminate/LVP, Vinyl, Wood
Fireplaces Number 1
Equipment Cable Hookup, Ceiling Fan, Gar Door Opener, Jetted Tub
Appliance 220 V Elec, Dishwasher, Disposal, Dryer Hookup, Elec Range, Washer Hookup
Exterior
Exterior Feature Cul-De-Sac, Deck
Parking Features Garage Att 2 Car, 2 Space, Off Street, Driveway Spc
Garage Spaces 506.0
Garage Description 1
Fence None
Pool No Pool
Amenities Available Clubhouse, Ground Maint, Playgrounds, Pool
Waterfront Description Not Waterfront
View Wooded
Roof Type Asphalt Shingle
Building
Story 2.0000
Foundation Crawl
Sewer City/County
Water City/County
Schools
Elementary Schools Carrollton Elementary
Middle Schools Smithfield Middle
High Schools Smithfield
Others
Senior Community No
Ownership Simple
Disclosures Common Interest Community, Disclosure Statement
Special Listing Condition Common Interest Community, Disclosure Statement
Read Less Info
Want to know what your home might be worth? Contact us for a FREE valuation!

Our team is ready to help you sell your home for the highest possible price ASAP

© 2025 REIN, Inc. Information Deemed Reliable But Not Guaranteed
Bought with Keller Williams Realty Town Center
"My job is to find and attract mastery-based agents to the office, protect the culture, and make sure everyone is happy! "

