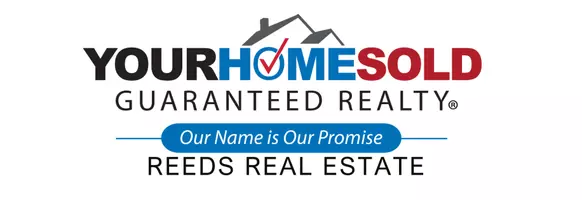$489,000
$489,000
For more information regarding the value of a property, please contact us for a free consultation.
3 Beds
2.5 Baths
2,014 SqFt
SOLD DATE : 04/14/2025
Key Details
Sold Price $489,000
Property Type Townhouse
Sub Type Townhouse
Listing Status Sold
Purchase Type For Sale
Square Footage 2,014 sqft
Price per Sqft $242
Subdivision Ghent Square
MLS Listing ID 10573899
Sold Date 04/14/25
Style Townhouse
Bedrooms 3
Full Baths 2
Half Baths 1
HOA Fees $92/mo
HOA Y/N Yes
Year Built 1980
Annual Tax Amount $4,900
Lot Size 1,459 Sqft
Property Sub-Type Townhouse
Property Description
Classic Ghent Square End-Unit brick townhome with 3 bedrooms, 2.5 baths, a fabulous family room and dining room designed on 3-stories. Nestled in a garden like front courtyard setting, this wonderful home offers the perfect blend of charm, modern updates, and an unbeatable location. Overlooking a quiet neighborhood green space, this move-in ready home features a new ventless gas fireplace with accent wall and specialized mantel, all new appliances, new flooring, and a private backyard with custom built double swing gate and shed. Additional recent upgrades include a new electric panel, installed gas line, and HVAC mini-split. Enjoy the vibrant Ghent Square lifestyle with exclusive access to the clubhouse, pool, tennis and pickleball courts and playground. Explore the nearby Fred Huette Center, Harrison Opera House and Chrysler Museum. A rare opportunity to experience city charm, modern conveniences and an unbeatable community!
Location
State VA
County Norfolk
Area 11 - West Norfolk
Zoning PDMU-4
Rooms
Other Rooms Attic, Foyer, PBR with Bath, Porch, Utility Closet
Interior
Interior Features Cathedral Ceiling, Fireplace Gas-natural, Skylights, Window Treatments
Hot Water Electric
Heating Heat Pump, Zoned
Cooling Heat Pump, Zoned
Flooring Carpet, Ceramic, Parquet, Wood
Fireplaces Number 1
Equipment Cable Hookup, Ceiling Fan
Appliance Dishwasher, Disposal, Dryer, Microwave, Gas Range, Refrigerator, Washer
Exterior
Exterior Feature Corner, Patio, Storage Shed
Parking Features Off Street, Driveway Spc
Fence Back Fenced, Privacy
Pool No Pool
Amenities Available Clubhouse, Playgrounds, Pool, Tennis Cts, Trash Pickup
Waterfront Description Not Waterfront
Roof Type Asphalt Shingle
Building
Story 3.0000
Foundation Slab
Sewer City/County
Water City/County
Schools
Elementary Schools Walter Herron Taylor Elementary
Middle Schools Blair Middle
High Schools Maury
Others
Senior Community No
Ownership Simple
Disclosures Common Interest Community, Disclosure Statement
Special Listing Condition Common Interest Community, Disclosure Statement
Read Less Info
Want to know what your home might be worth? Contact us for a FREE valuation!

Our team is ready to help you sell your home for the highest possible price ASAP

© 2025 REIN, Inc. Information Deemed Reliable But Not Guaranteed
Bought with Long & Foster Real Estate Inc.
"My job is to find and attract mastery-based agents to the office, protect the culture, and make sure everyone is happy! "

