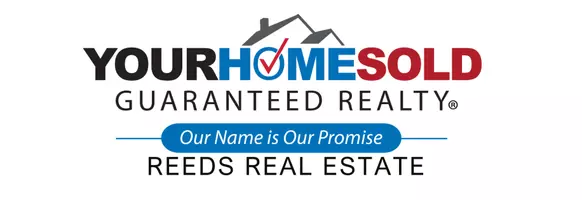$630,000
$629,000
0.2%For more information regarding the value of a property, please contact us for a free consultation.
4 Beds
2.5 Baths
2,720 SqFt
SOLD DATE : 04/14/2025
Key Details
Sold Price $630,000
Property Type Single Family Home
Sub Type Detached
Listing Status Sold
Purchase Type For Sale
Square Footage 2,720 sqft
Price per Sqft $231
Subdivision Windsor Forest
MLS Listing ID 10569742
Sold Date 04/14/25
Style Colonial
Bedrooms 4
Full Baths 2
Half Baths 1
HOA Y/N No
Year Built 1987
Annual Tax Amount $3,654
Lot Size 0.540 Acres
Property Sub-Type Detached
Property Description
A Gem in Windsor Forest! Spacious 2720 sq ft home with 4 BRs plus additional bonus room is the perfect forever home you can grow into! The owners have lovingly updated this home. You enter into a lovely foyer leading to the formal dining room and living room. The family room has a wood burning fireplace and is open to the kitchen. The eat in kitchen is beautiful with a marble backsplash, quartz counters, breakfast bar and nice pantry. You will love the traditional hardwood flooring throughout the first floor. Upstairs includes a generous sized primary bedroom with a fabulous walk-in closet and an updated en suite bath with soaking tub and tile shower. There are 3 other nice sized bedrooms, a hall bath and a rec/bonus room that has a second set of stairs leading downstairs. This home is complete with two car garage, spacious deck for entertaining and a large fully fenced back yard with play set, which conveys! Fall in love with 169 Devon Rd and Windsor Forest neighborhood!
Location
State VA
County James City County
Area 118 - James City Co Middle
Zoning R2
Rooms
Other Rooms Attic, Breakfast Area, Fin. Rm Over Gar, Foyer, PBR with Bath, Rec Room, Utility Closet
Interior
Interior Features Fireplace Wood, Perm Attic Stairs, Primary Sink-Double, Walk-In Closet
Hot Water Gas
Heating Forced Hot Air, Nat Gas, Zoned
Cooling Central Air, Heat Pump, Zoned
Flooring Carpet, Ceramic, Wood
Fireplaces Number 1
Equipment Attic Fan, Cable Hookup, Central Vac, Gar Door Opener
Appliance Dishwasher, Disposal, Dryer Hookup, Gas Range, Refrigerator, Washer Hookup
Exterior
Exterior Feature Deck, Inground Sprinkler
Parking Features Garage Att 2 Car
Garage Spaces 624.0
Garage Description 1
Fence Back Fenced, Wood Fence
Pool No Pool
Amenities Available Clubhouse, Playgrounds, Pool, Tennis Cts
Waterfront Description Not Waterfront
Roof Type Asphalt Shingle
Building
Story 2.0000
Foundation Crawl
Sewer City/County
Water City/County
Schools
Elementary Schools J Blaine Blayton Elementary
Middle Schools James Blair Middle
High Schools Lafayette
Others
Senior Community No
Ownership Simple
Disclosures Disclosure Statement
Special Listing Condition Disclosure Statement
Read Less Info
Want to know what your home might be worth? Contact us for a FREE valuation!

Our team is ready to help you sell your home for the highest possible price ASAP

© 2025 REIN, Inc. Information Deemed Reliable But Not Guaranteed
Bought with Long & Foster Real Estate Inc.
"My job is to find and attract mastery-based agents to the office, protect the culture, and make sure everyone is happy! "

