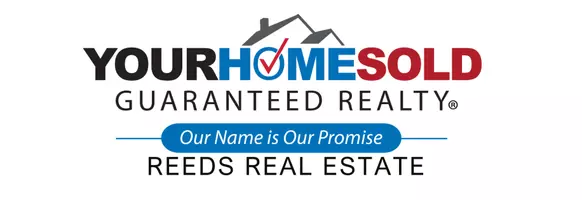$365,000
$365,000
For more information regarding the value of a property, please contact us for a free consultation.
4 Beds
3 Baths
1,987 SqFt
SOLD DATE : 04/11/2025
Key Details
Sold Price $365,000
Property Type Single Family Home
Sub Type Detached
Listing Status Sold
Purchase Type For Sale
Square Footage 1,987 sqft
Price per Sqft $183
Subdivision Norview Heights
MLS Listing ID 10574477
Sold Date 04/11/25
Style Cape Cod
Bedrooms 4
Full Baths 3
HOA Y/N No
Year Built 1942
Annual Tax Amount $2,235
Lot Size 5,876 Sqft
Property Sub-Type Detached
Property Description
Move in ready! Professionally renovated 4-bedroom, 3-bathroom home on a large lot with sod (all around). New exterior features: roofing, gutters, vinyl siding, vinyl windows, wooden privacy fence, entry doors (front/side), concrete driveway, crawl space vapor barrier, HVAC ducting. New interior features: fresh paint and trim throughout, Luxury Vinyl Plank flooring, carpet upstairs, soft-close kitchen cabinets, vanities and sink fixtures, quartz countertops, stainless-steel appliances, updated bathrooms with ample counter space, ceiling light/fan combos, recessed lights, large utility room w/ ample space for pantry items or kitchen storage, 200-amp power panel. 3-mini split AC units in upstairs rooms. Upstairs bedrooms share a Jack-Jill bathroom. Balcony area great for flex-space office, play area or media room. Your new home is conveniently located near the interstate, shopping centers and military installations.
Location
State VA
County Norfolk
Area 12 - East Norfolk
Zoning R-8
Rooms
Other Rooms 1st Floor BR, 1st Floor Primary BR, PBR with Bath, Office/Study, Porch, Utility Room
Interior
Interior Features Dual Entry Bath (Br & Hall), Fireplace Wood, Primary Sink-Double
Hot Water Electric
Heating Forced Hot Air, Programmable Thermostat
Cooling Central Air, Window/Wall
Flooring Carpet, Laminate/LVP
Fireplaces Number 1
Equipment Ceiling Fan
Appliance 220 V Elec, Dishwasher, Disposal, Dryer Hookup, Microwave, Gas Range, Refrigerator, Washer Hookup
Exterior
Exterior Feature Rain Water Harvesting
Parking Features 2 Space, Driveway Spc, Street
Fence Back Fenced, Full, Privacy
Pool No Pool
Waterfront Description Not Waterfront
View Wooded
Roof Type Asphalt Shingle
Accessibility Main Floor Laundry
Building
Story 2.0000
Foundation Crawl
Sewer City/County
Water City/County
Schools
Elementary Schools Norview Elementary
Middle Schools Norview Middle
High Schools Norview
Others
Senior Community No
Ownership Simple
Disclosures Disclosure Statement
Special Listing Condition Disclosure Statement
Read Less Info
Want to know what your home might be worth? Contact us for a FREE valuation!

Our team is ready to help you sell your home for the highest possible price ASAP

© 2025 REIN, Inc. Information Deemed Reliable But Not Guaranteed
Bought with The Real Estate Group
"My job is to find and attract mastery-based agents to the office, protect the culture, and make sure everyone is happy! "

