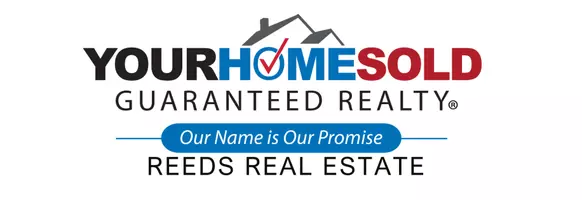$299,990
$299,990
For more information regarding the value of a property, please contact us for a free consultation.
3 Beds
2.5 Baths
2,140 SqFt
SOLD DATE : 04/04/2025
Key Details
Sold Price $299,990
Property Type Single Family Home
Sub Type Detached
Listing Status Sold
Purchase Type For Sale
Square Footage 2,140 sqft
Price per Sqft $140
Subdivision Wythe
MLS Listing ID 10559318
Sold Date 04/04/25
Style Traditional
Bedrooms 3
Full Baths 2
Half Baths 1
HOA Y/N No
Year Built 1931
Annual Tax Amount $2,889
Lot Size 6,098 Sqft
Property Sub-Type Detached
Property Description
Come see this lovely home on the Old Wythe neighborhood historic register. Over 2000 sq ft with numerous upgrades in sustainability, efficiency, and safety. First floor features a welcoming living room with wood-burning fireplace, hardwood floors and arched passageway into a dining room and lovely sun room. Kitchen has butcher block countertops, closable bench seating, and stainless appliances. Primary bedroom is on the first floor with a separate mini-split system, dual-vanity, and garden tub. The second floor features a nice loft area for study, and two well-sized bedrooms with separately zoned heat pump. Efficiency upgrades include solar electric panels, tankless water heater, radiant barrier and insulation in attic. Also included are a new 200 amp panel, full Cat 8 ethernet wiring and security system, and new paint throughout. Community pool is a block away (no HOA, but $25/yr donation), as is scenic Chesapeake Ave overlooking the Monitor-Merrimack battle site.
Location
State VA
County Hampton
Area 102 - Hampton West
Zoning R11
Rooms
Other Rooms 1st Floor BR, 1st Floor Primary BR, Attic, PBR with Bath, Porch, Sun Room, Utility Room, Workshop
Interior
Interior Features Fireplace Wood, Pull Down Attic Stairs, Window Treatments
Hot Water Electric
Heating Forced Hot Air, Nat Gas, Programmable Thermostat, Zoned
Cooling Central Air, Heat Pump, Zoned
Flooring Ceramic, Laminate/LVP, Vinyl, Wood
Fireplaces Number 1
Equipment Cable Hookup, Ceiling Fan, Security Sys
Appliance 220 V Elec, Dishwasher, Dryer, Microwave, Gas Range, Refrigerator, Washer
Exterior
Exterior Feature Corner
Parking Features Garage Det 1 Car, 2 Space, Off Street, Street
Garage Spaces 384.0
Garage Description 1
Fence Back Fenced, Chain Link
Pool No Pool
Waterfront Description Not Waterfront
Roof Type Asphalt Shingle
Accessibility Main Floor Laundry
Building
Story 2.0000
Foundation Crawl
Sewer City/County
Water City/County
Schools
Elementary Schools Hunter B. Andrews
Middle Schools Hunter B. Andrews
High Schools Hampton
Others
Senior Community No
Ownership Simple
Disclosures Disclosure Statement, Historical District
Special Listing Condition Disclosure Statement, Historical District
Read Less Info
Want to know what your home might be worth? Contact us for a FREE valuation!

Our team is ready to help you sell your home for the highest possible price ASAP

© 2025 REIN, Inc. Information Deemed Reliable But Not Guaranteed
Bought with Peninsula Realty LLC
"My job is to find and attract mastery-based agents to the office, protect the culture, and make sure everyone is happy! "

