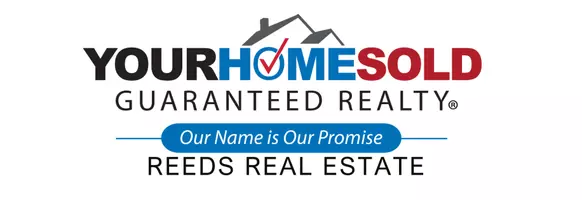$547,000
$550,000
0.5%For more information regarding the value of a property, please contact us for a free consultation.
5 Beds
4 Baths
3,350 SqFt
SOLD DATE : 04/07/2025
Key Details
Sold Price $547,000
Property Type Single Family Home
Sub Type Detached
Listing Status Sold
Purchase Type For Sale
Square Footage 3,350 sqft
Price per Sqft $163
Subdivision Eagle Harbor
MLS Listing ID 10572474
Sold Date 04/07/25
Style Craftsman,Ranch
Bedrooms 5
Full Baths 4
HOA Fees $85/mo
HOA Y/N Yes
Year Built 2005
Annual Tax Amount $3,593
Lot Size 0.290 Acres
Property Sub-Type Detached
Property Description
You are going to love this brick and stone ranch plan with room over garage and finished bonus space. You will have a primary bedroom on the main level with two more bedrooms and a full bath down. Upstairs is a ROG with attached full bath and another bedroom with adjoining full bath and huge bonus space. Stainless appliances and butcher block counter tops finish out the kitchen which includes tall cabinets and eat in area. Other great features include, beautifully updated baths, loft storage in the garage, generous deck and patio for out door entertaining, and a large corner home site.
Location
State VA
County Isle Of Wight County
Area 65 - Isle Of Wight - North
Zoning PD-R
Rooms
Other Rooms 1st Floor BR, 1st Floor Primary BR, Breakfast Area, Fin. Rm Over Gar, PBR with Bath, Pantry, Rec Room, Utility Room
Interior
Interior Features Dual Entry Bath (Br & Hall), Fireplace Gas-natural, Primary Sink-Double, Walk-In Closet, Window Treatments
Hot Water Gas
Heating Forced Hot Air, Zoned
Cooling Central Air, Zoned
Flooring Bamboo, Ceramic, Wood
Fireplaces Number 1
Equipment Cable Hookup, Ceiling Fan
Appliance 220 V Elec, Dishwasher, Disposal, Dryer Hookup, Elec Range, Refrigerator, Washer Hookup
Exterior
Exterior Feature Corner, Deck, Inground Sprinkler, Patio
Parking Features Garage Att 2 Car
Garage Spaces 506.0
Garage Description 1
Fence None
Pool No Pool
Amenities Available Clubhouse, Dock, Playgrounds, Pool, Tennis Cts
Waterfront Description Not Waterfront
Roof Type Asphalt Shingle
Accessibility Main Floor Laundry
Building
Story 2.0000
Foundation Crawl
Sewer City/County
Water City/County
Schools
Elementary Schools Carrollton Elementary
Middle Schools Smithfield Middle
High Schools Smithfield
Others
Senior Community No
Ownership Simple
Disclosures Common Interest Community, Disclosure Statement
Special Listing Condition Common Interest Community, Disclosure Statement
Read Less Info
Want to know what your home might be worth? Contact us for a FREE valuation!

Our team is ready to help you sell your home for the highest possible price ASAP

© 2025 REIN, Inc. Information Deemed Reliable But Not Guaranteed
Bought with Keller Williams Town Center
"My job is to find and attract mastery-based agents to the office, protect the culture, and make sure everyone is happy! "

