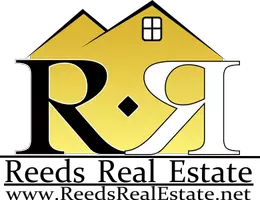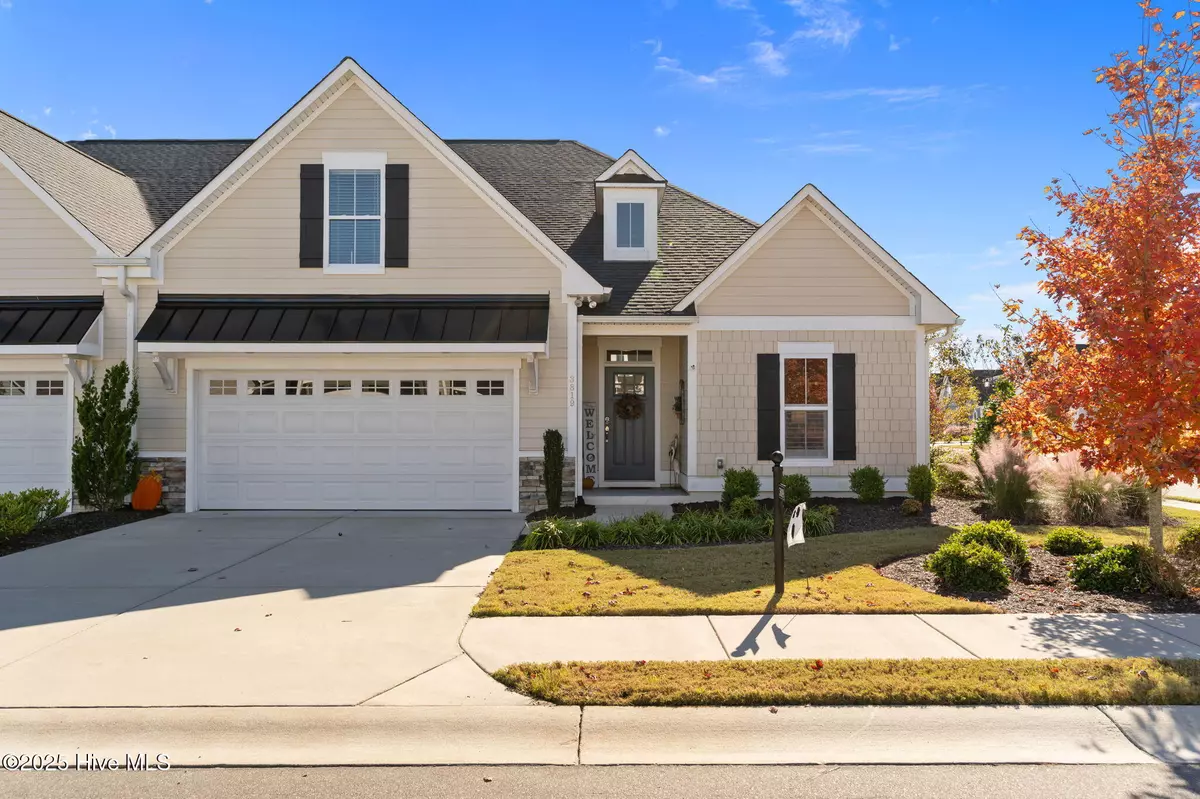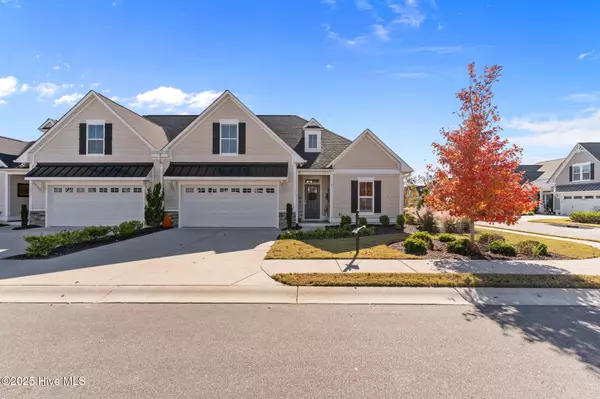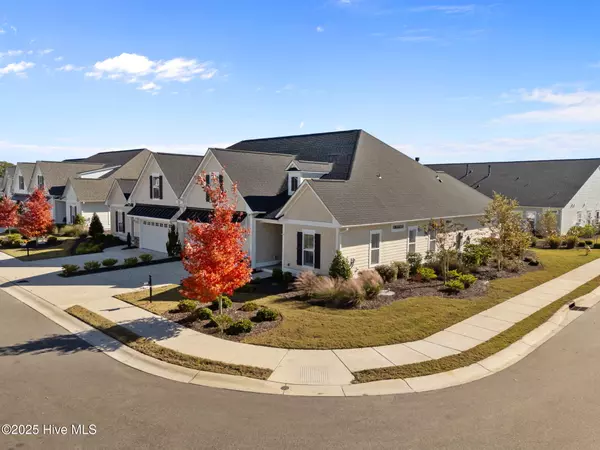
3 Beds
3 Baths
2,403 SqFt
3 Beds
3 Baths
2,403 SqFt
Key Details
Property Type Townhouse
Sub Type Townhouse
Listing Status Active
Purchase Type For Sale
Square Footage 2,403 sqft
Price per Sqft $330
Subdivision St James
MLS Listing ID 100539363
Style Townhouse,Wood Frame
Bedrooms 3
Full Baths 3
HOA Fees $2,760
HOA Y/N Yes
Year Built 2022
Annual Tax Amount $2,020
Lot Size 6,186 Sqft
Acres 0.14
Lot Dimensions 50x116x56x106
Property Sub-Type Townhouse
Source Hive MLS
Property Description
Location
State NC
County Brunswick
Community St James
Zoning Sj-Da-Sf
Direction St James Plantation at the New Seaside entrance of Middleton Road. Follow Oceanic to left on Harpers Way to right on Berkeley
Location Details Mainland
Rooms
Primary Bedroom Level Primary Living Area
Interior
Interior Features Walk-in Closet(s), Vaulted Ceiling(s), High Ceilings, Kitchen Island, Ceiling Fan(s), Pantry, Walk-in Shower
Heating Electric, Heat Pump
Cooling Central Air
Flooring LVT/LVP, Carpet, Tile
Fireplaces Type Gas Log
Fireplace Yes
Appliance Gas Oven, Dishwasher
Exterior
Parking Features Paved
Garage Spaces 2.0
Utilities Available Sewer Connected, Water Connected
Amenities Available Beach Access, Clubhouse, Community Pool, Fitness Center, Gated, Golf Course, Indoor Pool, Maint - Comm Areas, Maint - Roads, Management, Park, Picnic Area, Restaurant, Street Lights
Roof Type Architectural Shingle
Porch Patio
Building
Story 2
Entry Level Two
Foundation Slab
Sewer Community Sewer
Water Municipal Water
New Construction No
Schools
Elementary Schools Virginia Williamson
Middle Schools South Brunswick
High Schools South Brunswick
Others
Tax ID 203me024
Acceptable Financing Cash, Conventional
Listing Terms Cash, Conventional


"My job is to find and attract mastery-based agents to the office, protect the culture, and make sure everyone is happy! "






