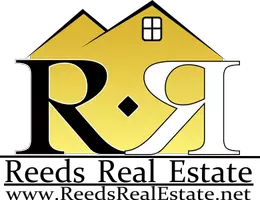
3 Beds
3 Baths
1,783 SqFt
3 Beds
3 Baths
1,783 SqFt
Key Details
Property Type Single Family Home
Sub Type Single Family Residence
Listing Status Active
Purchase Type For Sale
Square Footage 1,783 sqft
Price per Sqft $103
Subdivision Brentwood
MLS Listing ID 100539284
Bedrooms 3
Full Baths 2
Half Baths 1
HOA Y/N No
Year Built 1968
Annual Tax Amount $2,697
Lot Size 0.470 Acres
Acres 0.47
Lot Dimensions 80 x 230 x 85 x 201
Property Sub-Type Single Family Residence
Source Hive MLS
Property Description
Discover the potential in this spacious three-bedroom, two and a half bath home, offered as is. Featuring a generous floor plan with plenty of room to grow, this property is perfect for buyers seeking a renovation opportunity or flippers looking for their next project. Enjoy a large backyard ideal for outdoor entertaining, along with two oversized storage sheds offering ample space for tools, equipment, or creative use.
With great bones and endless possibilities, this home provides the perfect canvas to add your personal touch. Don't miss this chance to invest in a property with exceptional value and potential!
Location
State NC
County Cumberland
Community Brentwood
Zoning SF10
Direction From Skibo Road, at the intersection of Skibo and Raeford Rd, turn Right onto Raeford road. Turn Left onto Bingham, Turn Left onto Arberdale Drive. The home is on the right.
Location Details Mainland
Rooms
Other Rooms Shed(s)
Basement None
Primary Bedroom Level Primary Living Area
Interior
Interior Features Master Downstairs, Ceiling Fan(s)
Heating Natural Gas, None
Cooling Central Air
Flooring LVT/LVP, Carpet
Appliance None
Exterior
Parking Features On Site, Paved
Carport Spaces 1
Utilities Available Sewer Connected, Water Connected
Roof Type Shingle
Porch Open, Covered, Patio, Porch
Building
Story 1
Entry Level One
Sewer County Sewer
Water Municipal Water
New Construction No
Schools
Elementary Schools Brentwood
Middle Schools Lewis Chapel Middle
High Schools Seventy-First
Others
Tax ID 0407408184000
Acceptable Financing Cash
Listing Terms Cash


"My job is to find and attract mastery-based agents to the office, protect the culture, and make sure everyone is happy! "






