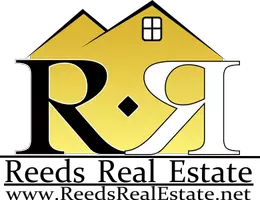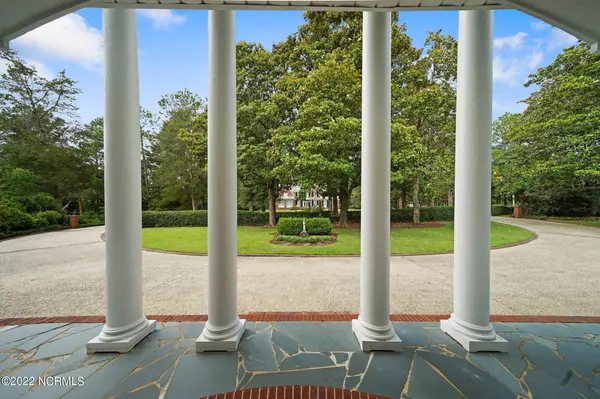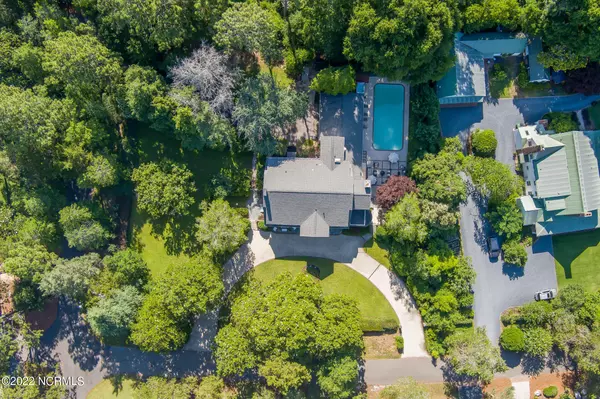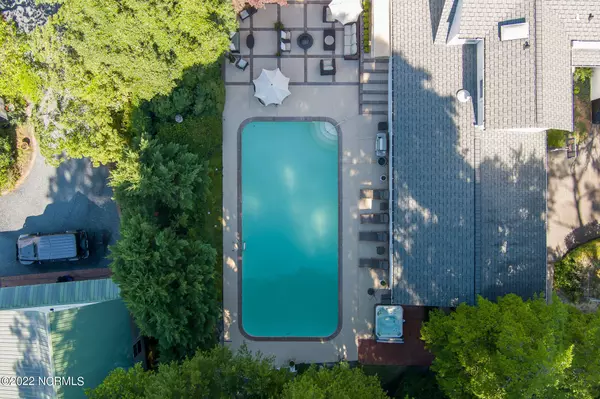
5 Beds
6 Baths
5,972 SqFt
5 Beds
6 Baths
5,972 SqFt
Key Details
Property Type Single Family Home
Sub Type Single Family Residence
Listing Status Active
Purchase Type For Sale
Square Footage 5,972 sqft
Price per Sqft $417
Subdivision Old Town
MLS Listing ID 100538542
Style Wood Frame
Bedrooms 5
Full Baths 5
Half Baths 1
HOA Y/N No
Year Built 1917
Lot Size 1.018 Acres
Acres 1.02
Lot Dimensions 180x50x180x200x205
Property Sub-Type Single Family Residence
Source Hive MLS
Property Description
Location
State NC
County Moore
Community Old Town
Zoning R30
Direction Beulah Hill Rd (Highway 5) to Linden Rd. Turn onto beulah Hill Rd. Turn right on McCaskill Rd. Home is on the right.
Location Details Mainland
Rooms
Other Rooms Fountain
Basement Finished, Other
Primary Bedroom Level Non Primary Living Area
Interior
Interior Features Walk-in Closet(s), High Ceilings, Entrance Foyer, Mud Room, Kitchen Island, Ceiling Fan(s), Hot Tub, Pantry, Sauna, Walk-in Shower, Wet Bar
Heating Electric, Heat Pump, Zoned
Cooling Central Air, Zoned
Flooring Carpet, Marble, Tile, Wood
Appliance Vented Exhaust Fan, Mini Refrigerator, Gas Oven, Gas Cooktop, Built-In Microwave, Washer, Refrigerator, Ice Maker, Dryer, Double Oven, Disposal, Dishwasher
Exterior
Exterior Feature Shutters - Functional, Irrigation System, Gas Grill, Exterior Kitchen
Parking Features Circular Driveway, See Remarks, Paved
Garage Spaces 2.0
Pool In Ground
Utilities Available Natural Gas Available, Sewer Connected, Water Connected, See Remarks
Waterfront Description None
Roof Type Architectural Shingle,Membrane
Porch Patio
Building
Lot Description Corner Lot, Wooded
Story 2
Entry Level Two
Foundation Brick/Mortar
Sewer Municipal Sewer
Water Municipal Water, Well
Architectural Style Historic District
Structure Type Shutters - Functional,Irrigation System,Gas Grill,Exterior Kitchen
New Construction No
Schools
Elementary Schools Pinehurst Elementary
Middle Schools West Pine
High Schools Pinecrest High
Others
Tax ID 00029115
Acceptable Financing Cash, Conventional
Listing Terms Cash, Conventional


"My job is to find and attract mastery-based agents to the office, protect the culture, and make sure everyone is happy! "






