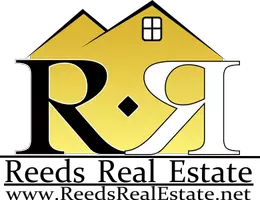4 Beds
4 Baths
4,962 SqFt
4 Beds
4 Baths
4,962 SqFt
Key Details
Property Type Single Family Home
Sub Type Single Family Residence
Listing Status Active
Purchase Type For Sale
Square Footage 4,962 sqft
Price per Sqft $251
Subdivision Ocean Ridge Plantation
MLS Listing ID 100525111
Bedrooms 4
Full Baths 3
Half Baths 1
HOA Fees $2,573
HOA Y/N Yes
Year Built 2007
Annual Tax Amount $3,671
Lot Size 0.400 Acres
Acres 0.4
Lot Dimensions 90 x 183 x 92 x 202
Property Sub-Type Single Family Residence
Source Hive MLS
Property Description
Location
State NC
County Brunswick
Community Ocean Ridge Plantation
Zoning Co-R-7500
Direction From the main entrance of Ocean Ridge (Hwy 17), make a left near the golf clubhouses onto Dartmoor Way. Make a left at the stop sign onto Castlebrook Way. Make a right onto Gladstone Circle. 537 wil
Location Details Mainland
Rooms
Basement None
Primary Bedroom Level Primary Living Area
Interior
Interior Features Master Downstairs, Walk-in Closet(s), Tray Ceiling(s), High Ceilings, Entrance Foyer, Mud Room, Solid Surface, Generator Plug, Kitchen Island, Ceiling Fan(s), Pantry, Walk-in Shower
Heating Heat Pump, Electric
Flooring Tile, Wood
Fireplaces Type Gas Log
Fireplace Yes
Appliance Gas Oven, Gas Cooktop, Built-In Microwave, Refrigerator, Range, Ice Maker, Double Oven, Disposal, Dishwasher
Exterior
Exterior Feature Irrigation System
Parking Features Garage Faces Side, Attached, Covered, Concrete, Garage Door Opener, Lighted
Garage Spaces 2.0
Utilities Available Sewer Connected, Water Connected
Amenities Available Beach Access, Clubhouse, Comm Garden, Community Pool, Fitness Center, Gated, Golf Course, Indoor Pool, Maint - Comm Areas, Maint - Roads, Management, Meeting Room, Party Room, Pickleball, Picnic Area, Restaurant, Sauna, Sidewalk, Spa/Hot Tub, Street Lights, Tennis Court(s), Trail(s)
Waterfront Description None
View Golf Course
Roof Type Architectural Shingle
Porch Patio
Building
Lot Description On Golf Course
Story 2
Entry Level Two
Sewer Municipal Sewer
Water Municipal Water
Structure Type Irrigation System
New Construction No
Schools
Elementary Schools Union
Middle Schools Shallotte Middle
High Schools West Brunswick
Others
Tax ID 212pa091
Acceptable Financing Cash, Conventional
Listing Terms Cash, Conventional
Virtual Tour https://my.matterport.com/show/?m=e1rmvuA13Kk&brand=0

"My job is to find and attract mastery-based agents to the office, protect the culture, and make sure everyone is happy! "






