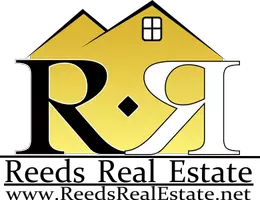4 Beds
4 Baths
1,854 SqFt
4 Beds
4 Baths
1,854 SqFt
Key Details
Property Type Single Family Home
Sub Type Single Family Residence
Listing Status Active
Purchase Type For Sale
Square Footage 1,854 sqft
Price per Sqft $644
Subdivision Holden Beach Harbor
MLS Listing ID 100514205
Style Wood Frame
Bedrooms 4
Full Baths 3
Half Baths 1
HOA Y/N No
Year Built 2018
Annual Tax Amount $4,794
Lot Size 4,879 Sqft
Acres 0.11
Lot Dimensions 51x9750x97
Property Sub-Type Single Family Residence
Source Hive MLS
Property Description
Welcome to your coastal retreat in beautiful Holden Beach! This fully furnished 4-bedroom, 3.5-bath canal front home offers the perfect blend of comfort and convenience. Featuring a private dock, outdoor shower, and an elevator for easy access to all levels, this home is thoughtfully designed with a reverse floor plan to maximize stunning water views from the main living area. Enjoy multiple covered decks, spacious bedrooms, and turnkey living just steps from the beach. Whether you're seeking a full-time residence, vacation getaway, or rental investment—this home checks every box!
Location
State NC
County Brunswick
Community Holden Beach Harbor
Zoning Hb-R-1
Direction Turn Right at the end of the Holden Beach bridge. Turn Right onto Raleigh Street and the Home is on the Right.
Location Details Island
Rooms
Other Rooms Shower
Basement None
Primary Bedroom Level Primary Living Area
Interior
Interior Features Walk-in Closet(s), Solid Surface, Kitchen Island, Elevator, Ceiling Fan(s), Furnished, Pantry, Reverse Floor Plan, Walk-in Shower
Heating Heat Pump, Electric, Forced Air, Hot Water
Cooling Central Air
Flooring LVT/LVP, Tile
Fireplaces Type None
Fireplace No
Window Features Thermal Windows
Appliance Mini Refrigerator, Electric Oven, Electric Cooktop, Built-In Microwave, Washer, Self Cleaning Oven, Refrigerator, Ice Maker, Dryer, Disposal, Dishwasher
Exterior
Exterior Feature Outdoor Shower
Parking Features Golf Cart Parking, Paved
Utilities Available Sewer Connected, Water Connected
Waterfront Description Boat Lift,Bulkhead,Canal Front,Water Depth 4+,Sailboat Accessible
View Canal, ICW View, Ocean
Roof Type Architectural Shingle
Porch Deck
Building
Lot Description Cul-De-Sac
Story 2
Entry Level Two
Foundation Other
Sewer Municipal Sewer
Water Municipal Water
Structure Type Outdoor Shower
New Construction No
Schools
Elementary Schools Virginia Williamson
Middle Schools Cedar Grove
High Schools West Brunswick
Others
Tax ID 232pe003
Acceptable Financing Cash, Conventional, VA Loan
Listing Terms Cash, Conventional, VA Loan
Virtual Tour https://my.matterport.com/show/?m=1WX4RZu1Dgg&play=1&brand=0&mls=1&

"My job is to find and attract mastery-based agents to the office, protect the culture, and make sure everyone is happy! "






