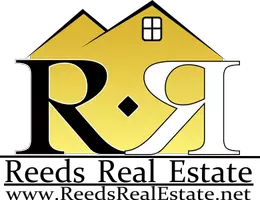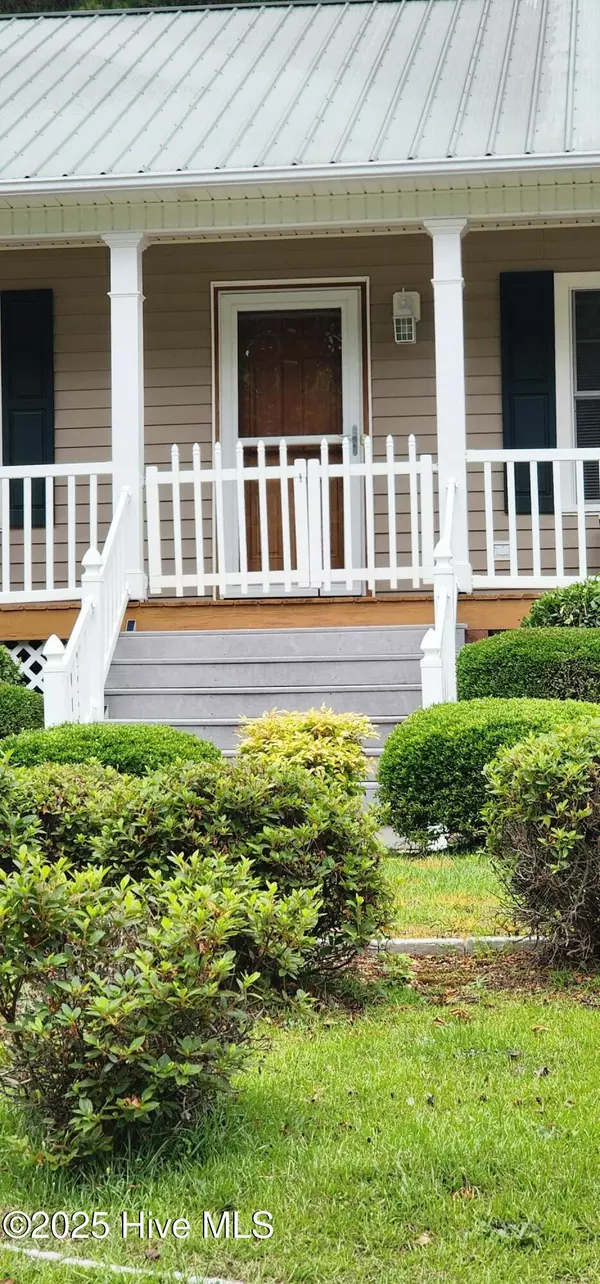
3 Beds
2 Baths
1,304 SqFt
3 Beds
2 Baths
1,304 SqFt
Open House
Fri Nov 07, 4:00pm - 6:00pm
Key Details
Property Type Single Family Home
Sub Type Single Family Residence
Listing Status Active
Purchase Type For Sale
Square Footage 1,304 sqft
Price per Sqft $227
MLS Listing ID 100508501
Bedrooms 3
Full Baths 2
HOA Y/N No
Year Built 1996
Annual Tax Amount $2,980
Lot Size 10,890 Sqft
Acres 0.25
Lot Dimensions see plat
Property Sub-Type Single Family Residence
Source Hive MLS
Property Description
Move-in-ready 3BR/2BA on 0.25 acres just minutes from I-40/I-95 — perfect for commuters who want peace & convenience.
✅ New carpet + LVP
✅ Updated kitchen w/ Corian + stainless appliances
✅ Split floor plan, gas-log fireplace, whirlpool tub
✅ Metal roof, termite bond, detached garage/workshop
$500 home-warranty allowance + up to 1 percent lender credit 🎉
Craftsmanship, comfort & location — all in one.
📍 Easy access to Fayetteville, Raleigh & Goldsboro
Location
State NC
County Johnston
Community Other
Zoning R-11
Direction From I-40, take Exit 325. Turn on NC 242 S. Go 2.3 miles. Left onto Oak Park Dr. House will be on left.
Location Details Mainland
Rooms
Basement None
Primary Bedroom Level Primary Living Area
Interior
Interior Features Master Downstairs, Whirlpool, Ceiling Fan(s), Furnished
Heating Propane, Heat Pump, Fireplace(s), Electric, Forced Air
Cooling Central Air
Flooring LVT/LVP, Carpet, Tile
Fireplaces Type Gas Log
Fireplace Yes
Window Features Thermal Windows
Appliance Electric Oven, Washer, Refrigerator, Range, Dryer, Dishwasher
Exterior
Parking Features Workshop in Garage, Garage Faces Front, Concrete, On Site
Garage Spaces 1.0
Utilities Available Cable Available, Sewer Connected, Water Connected
Roof Type Metal
Accessibility Accessible Full Bath
Porch Covered, Deck, Patio, Porch
Building
Story 1
Entry Level One
Foundation Combination, Brick/Mortar, Block
Sewer Municipal Sewer
Water Municipal Water
New Construction No
Schools
Elementary Schools Benson Elementary School
Middle Schools Benson
High Schools South Johnston
Others
Tax ID 01-E-09-058-F
Acceptable Financing Cash, Conventional, FHA, USDA Loan, VA Loan
Listing Terms Cash, Conventional, FHA, USDA Loan, VA Loan


"My job is to find and attract mastery-based agents to the office, protect the culture, and make sure everyone is happy! "






