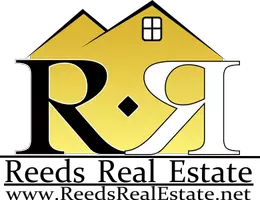3 Beds
4 Baths
2,939 SqFt
3 Beds
4 Baths
2,939 SqFt
Key Details
Property Type Single Family Home
Sub Type Single Family Residence
Listing Status Active
Purchase Type For Sale
Square Footage 2,939 sqft
Price per Sqft $237
Subdivision St James
MLS Listing ID 100506740
Style Wood Frame
Bedrooms 3
Full Baths 2
Half Baths 2
HOA Fees $1,200
HOA Y/N Yes
Year Built 1998
Annual Tax Amount $2,487
Lot Size 0.320 Acres
Acres 0.32
Lot Dimensions 83 x 150 x 102 x 154
Property Sub-Type Single Family Residence
Source Hive MLS
Property Description
Breathtaking views of the 11th hole of the Founders Club golf course provide a stunning backdrop for this home, where timeless craftsmanship meets thoughtful design. Inside, oak hardwood floors, rich trim, and custom woodwork create a warm, sophisticated ambiance. The kitchen's Viking stove and spacious walk-in pantry complement its fresh updates, making it ideal for entertaining or everyday living.
Wake up to serene golf views in the primary suite, enjoy light-filled living spaces, and take advantage of versatile rooms like the oversized bonus with half bath or the enclosed Carolina room overlooking the course. Recent updates also include a new roof, updated dual HVAC systems, a dehumidifier in the encapsulated crawl space, Leaf Filter gutter guards, and a freshly painted deck.
Located in the gated community of St. James, you'll enjoy resort-style amenities including four championship golf courses, tennis, indoor and outdoor pools, fitness centers, walking and biking trails, a waterway park with kayak launch, dog parks, a full-service marina, restaurants, a lively tiki bar, and the exclusive Private Beach Club on Oak Island.
Location
State NC
County Brunswick
Community St James
Zoning Sj-Epud
Direction From Hwy 211 enter main gate. Proceed on St James Drive. First right after the Polly Gully Bridge to Trailwood Drive. Home is on the left #3919.
Location Details Mainland
Rooms
Primary Bedroom Level Primary Living Area
Interior
Interior Features Sound System, Master Downstairs, Walk-in Closet(s), Vaulted Ceiling(s), Tray Ceiling(s), Entrance Foyer, Ceiling Fan(s), Pantry, Walk-in Shower, Wet Bar
Heating Electric, Heat Pump
Cooling Central Air, Attic Fan, Zoned
Flooring Wood
Fireplaces Type None
Fireplace No
Appliance Vented Exhaust Fan, Mini Refrigerator, Gas Oven, Built-In Microwave, Washer, Refrigerator, Humidifier/Dehumidifier, Dryer, Disposal, Dishwasher
Exterior
Exterior Feature Outdoor Shower, Irrigation System
Parking Features Off Street, Paved
Garage Spaces 2.0
Utilities Available Sewer Available, Water Available
Amenities Available Barbecue, Beach Access, Boat Dock, Clubhouse, Comm Garden, Community Pool, Dog Park, Exercise Course, Fitness Center, Gated, Golf Course, Indoor Pool, Jogging Path, Maint - Comm Areas, Maint - Roads, Marina, Park, Pickleball, Picnic Area, Playground, RV/Boat Storage, Security, Sidewalk, Street Lights, Tennis Court(s), Trail(s)
View Golf Course
Roof Type Composition
Porch Covered, Deck, Porch
Building
Story 2
Entry Level Two
Sewer Municipal Sewer
Water Municipal Water
Structure Type Outdoor Shower,Irrigation System
New Construction No
Schools
Elementary Schools Virginia Williamson
Middle Schools South Brunswick
High Schools South Brunswick
Others
Tax ID 235ca043
Acceptable Financing Cash, Conventional
Listing Terms Cash, Conventional
Virtual Tour https://my.matterport.com/show/?m=AVctPwWQVqo&mls=1

"My job is to find and attract mastery-based agents to the office, protect the culture, and make sure everyone is happy! "






